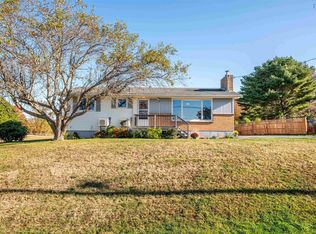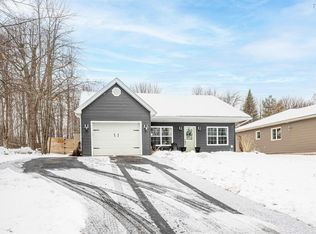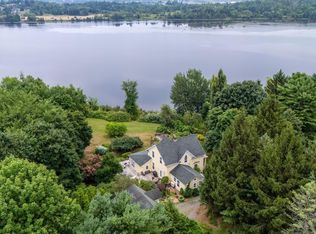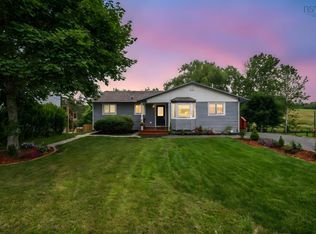This well maintained property features open concept living with an abundance of natural light throughout the pleasing main floor layout with 3 bedrooms and a full bath, on the lower level a full bath with jetted tub, huge rec room with large windows, office space, potential for a 4th bedroom and ample storage with a walkout at grade. Efficiency upgrades include a new roof in 2019, new heat pumps in 2023, new air exchanger, and a cozy wood stove for year round comfort. Serviced by municipal water & sewer just minutes to 101 access and town amenities, this property also boasts a covered verandah, gorgeous pastoral views, mature landscaping with a variety of flowers, fruit trees, grape vines, shrubs, all situated on a deep, private lot with additional driveway access to the back yard. Absolutely move in ready, this lovely home is located in an excellent neighbourhood close to Avon View golf course, Ski Martock, shopping, dining and is within an easy commute to Halifax - it's the full package!
This property is off market, which means it's not currently listed for sale or rent on Zillow. This may be different from what's available on other websites or public sources.



