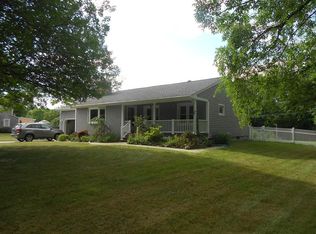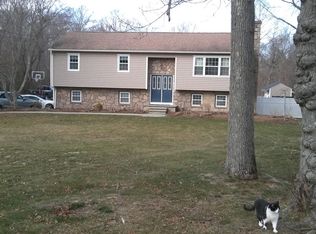First Showings at Open House Saturday 1:00-2:30. Beautifully maintained raised ranch on a substantial country lot in wonderful Westport! Featuring two to three bedrooms, two full baths with partially finished basement and one car garage under. Main level includes large kitchen to dining room, slider to deck along with living room with a gorgeous fire place. Bedrooms are large with gorgeous hardwood floors and great closet space. Lower level includes separate laundry room, another full bathroom, huge finished room, storage space and garage! Expansive manicured yard with 2 sheds/out buildings. Large, long, wrap around the back driveway is great for parking, possible basketball court, patio... you imagine it and there's room! Not to mention the amenities of the Westport seaside and Horseneck Beach!
This property is off market, which means it's not currently listed for sale or rent on Zillow. This may be different from what's available on other websites or public sources.

