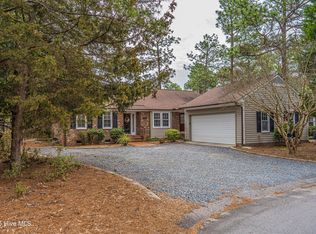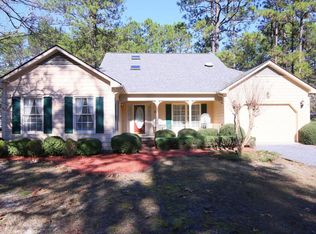Sold for $550,000
$550,000
185 Thorne Road, Pinehurst, NC 28374
4beds
2,785sqft
Single Family Residence
Built in 2014
0.33 Acres Lot
$588,600 Zestimate®
$197/sqft
$3,376 Estimated rent
Home value
$588,600
$559,000 - $618,000
$3,376/mo
Zestimate® history
Loading...
Owner options
Explore your selling options
What's special
This quality built 4-bedroom, 3.5 bath home minutes from the heart of the Village of Pinehurst just about has it all! Incredibly open design with lots of upgrades and great features throughout, beautifully landscaped yard and in a great location. Step through the front door to a spacious and open living room, kitchen and dining room with hardwood floors, custom wainscot and trim in the living and dining rooms, and built-in shelves and cabinetry by a gas log fireplace. The kitchen features granite countertops, decorative tile backsplash, island with raised breakfast bar and stainless-steel appliances including gas stove and oven. The living room opens to a wonderful Carolina room added by the current owner with engineered wood floor, window wall, knotty pine ceiling with two skylights and glass door to the back patio. The primary bedroom and en-suite bath in this split plan home has hardwood flooring, his and her closets, large bathroom with double sink vanity with granite countertop, step-in tile shower, extra-long garden tub and water closet. An upper-level bonus with walk-in closet and full bath can be a fourth bedroom. Enjoy peace and privacy in a fully fenced backyard with stamped concrete patio. Location is convenient to area dining, shopping, schools and the FirstHealth Hospital and surrounding medical complex.
Zillow last checked: 8 hours ago
Listing updated: August 19, 2025 at 04:33am
Listed by:
Martha Gentry 910-295-7100,
Re/Max Prime Properties
Bought with:
Alyson Hodgkin, 341350
Everything Pines Partners LLC
Source: Hive MLS,MLS#: 100393910 Originating MLS: Mid Carolina Regional MLS
Originating MLS: Mid Carolina Regional MLS
Facts & features
Interior
Bedrooms & bathrooms
- Bedrooms: 4
- Bathrooms: 4
- Full bathrooms: 3
- 1/2 bathrooms: 1
Primary bedroom
- Level: Main
- Dimensions: 14 x 13
Bedroom 2
- Level: Main
- Dimensions: 14 x 12
Bedroom 3
- Level: Main
- Dimensions: 13 x 12
Bonus room
- Level: Upper
- Dimensions: 20 x 14
Dining room
- Level: Main
- Dimensions: 12 x 11
Kitchen
- Level: Main
- Dimensions: 19 x 12
Laundry
- Level: Main
- Dimensions: 9 x 7
Living room
- Level: Main
- Dimensions: 20 x 18
Other
- Description: Carolina Room
- Level: Main
- Dimensions: 15 x 14
Other
- Description: Den/Study
- Level: Main
- Dimensions: 11 x 11
Heating
- Fireplace(s), Heat Pump, Electric
Cooling
- Central Air
Appliances
- Included: Gas Oven, Built-In Microwave, Washer, Dryer, Disposal, Dishwasher
- Laundry: Dryer Hookup, Washer Hookup, Laundry Room
Features
- Master Downstairs, High Ceilings, Entrance Foyer, Bookcases, Kitchen Island, Ceiling Fan(s), Pantry, Walk-in Shower, Blinds/Shades, Gas Log
- Flooring: Carpet, Tile, Wood
- Windows: Thermal Windows
- Has fireplace: Yes
- Fireplace features: Gas Log
Interior area
- Total structure area: 2,785
- Total interior livable area: 2,785 sqft
Property
Parking
- Total spaces: 2
- Parking features: Concrete, Garage Door Opener
Features
- Levels: One and One Half
- Stories: 2
- Patio & porch: Covered, Patio, Porch
- Exterior features: Irrigation System
- Fencing: Back Yard,Wood
Lot
- Size: 0.33 Acres
- Dimensions: 101 x 140 x 90 x 141
Details
- Parcel number: 00021239
- Zoning: R10
- Special conditions: Standard
Construction
Type & style
- Home type: SingleFamily
- Property subtype: Single Family Residence
Materials
- Fiber Cement
- Foundation: Slab
- Roof: Composition
Condition
- New construction: No
- Year built: 2014
Utilities & green energy
- Sewer: Public Sewer
- Water: Public
- Utilities for property: Sewer Available, Water Available
Community & neighborhood
Security
- Security features: Smoke Detector(s)
Location
- Region: Pinehurst
- Subdivision: Kings Grant
Other
Other facts
- Listing agreement: Exclusive Right To Sell
- Listing terms: Cash,Conventional,VA Loan
- Road surface type: Paved
Price history
| Date | Event | Price |
|---|---|---|
| 8/25/2023 | Sold | $550,000-2.7%$197/sqft |
Source: | ||
| 7/21/2023 | Pending sale | $565,000$203/sqft |
Source: | ||
| 7/11/2023 | Listed for sale | $565,000+56.9%$203/sqft |
Source: | ||
| 4/2/2019 | Sold | $360,000+10.4%$129/sqft |
Source: | ||
| 12/22/2014 | Sold | $326,000+1416.3%$117/sqft |
Source: | ||
Public tax history
| Year | Property taxes | Tax assessment |
|---|---|---|
| 2024 | $2,818 -4.2% | $492,280 |
| 2023 | $2,941 +4.4% | $492,280 +12.7% |
| 2022 | $2,816 +0.3% | $436,620 +34.5% |
Find assessor info on the county website
Neighborhood: 28374
Nearby schools
GreatSchools rating
- 4/10Southern Pines Elementary SchoolGrades: PK-5Distance: 2.3 mi
- 6/10Southern Middle SchoolGrades: 6-8Distance: 3.5 mi
- 5/10Pinecrest High SchoolGrades: 9-12Distance: 1.3 mi
Get pre-qualified for a loan
At Zillow Home Loans, we can pre-qualify you in as little as 5 minutes with no impact to your credit score.An equal housing lender. NMLS #10287.
Sell for more on Zillow
Get a Zillow Showcase℠ listing at no additional cost and you could sell for .
$588,600
2% more+$11,772
With Zillow Showcase(estimated)$600,372

