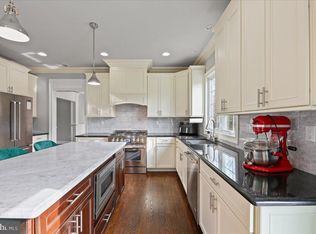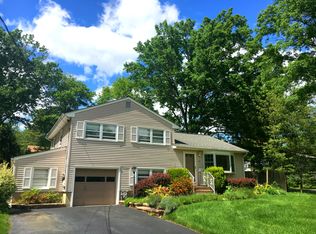Sold for $1,515,000
$1,515,000
185 Terhune Rd, Princeton, NJ 08540
4beds
2,743sqft
Single Family Residence
Built in 1957
0.29 Acres Lot
$1,521,600 Zestimate®
$552/sqft
$6,211 Estimated rent
Home value
$1,521,600
$1.35M - $1.70M
$6,211/mo
Zestimate® history
Loading...
Owner options
Explore your selling options
What's special
Newly Renovated by Grosso Homes, LLC this Split Level Princeton Home walking distance to Schools and Princeton Shopping Center / This Home has been almost completely renovated adding a luxury primary suite / A chefs gourmet kitchen with upgraded stainless appliances / The large sunlit sunroom leads to a patio and an in ground swimming pool / There is a bedroom with a full bathroom on the ground level with a bonus room / The Exterior is Hardie Plank and black grill windows with a covered front porch / This home is a must see!
Zillow last checked: 8 hours ago
Listing updated: November 03, 2025 at 05:40pm
Listed by:
Mary Grosso 908-672-0888,
Queenston Realty, LLC
Bought with:
Ingela Kostenbader, 344850
Queenston Realty, LLC
Source: Bright MLS,MLS#: NJME2059268
Facts & features
Interior
Bedrooms & bathrooms
- Bedrooms: 4
- Bathrooms: 4
- Full bathrooms: 3
- 1/2 bathrooms: 1
- Main level bathrooms: 1
Primary bedroom
- Features: Flooring - Solid Hardwood, Walk-In Closet(s), Recessed Lighting
- Level: Upper
- Area: 176 Square Feet
- Dimensions: 16 x 11
Bedroom 2
- Features: Flooring - Solid Hardwood, Recessed Lighting
- Level: Upper
- Area: 121 Square Feet
- Dimensions: 11 x 11
Bedroom 4
- Features: Flooring - Ceramic Tile, Recessed Lighting
- Level: Lower
- Area: 140 Square Feet
- Dimensions: 14 x 10
Primary bathroom
- Features: Soaking Tub, Bathroom - Stall Shower, Countertop(s) - Quartz, Double Sink, Flooring - Ceramic Tile, Recessed Lighting
- Level: Upper
Bathroom 3
- Features: Flooring - Solid Hardwood, Recessed Lighting
- Level: Upper
- Area: 99 Square Feet
- Dimensions: 11 x 9
Bonus room
- Features: Flooring - Luxury Vinyl Plank, Recessed Lighting
- Level: Lower
- Area: 297 Square Feet
- Dimensions: 27 x 11
Family room
- Features: Flooring - Solid Hardwood, Crown Molding, Recessed Lighting
- Level: Main
Other
- Features: Bathroom - Tub Shower, Countertop(s) - Quartz, Flooring - Ceramic Tile, Recessed Lighting
- Level: Upper
Other
- Features: Bathroom - Stall Shower, Flooring - Ceramic Tile, Countertop(s) - Quartz, Recessed Lighting
- Level: Lower
Kitchen
- Features: Countertop(s) - Quartz, Dining Area, Flooring - Solid Hardwood, Kitchen Island, Eat-in Kitchen, Kitchen - Gas Cooking, Recessed Lighting
- Level: Main
- Area: 209 Square Feet
- Dimensions: 19 x 11
Laundry
- Features: Flooring - Ceramic Tile
- Level: Lower
Other
- Features: Flooring - Ceramic Tile, Cathedral/Vaulted Ceiling, Track Lighting
- Level: Main
- Area: 266 Square Feet
- Dimensions: 19 x 14
Heating
- Forced Air, Zoned, Natural Gas
Cooling
- Central Air, Multi Units, Natural Gas
Appliances
- Included: Microwave, Dishwasher, Exhaust Fan, Ice Maker, Oven/Range - Gas, Range Hood, Refrigerator, Six Burner Stove, Stainless Steel Appliance(s), Gas Water Heater, Water Heater
- Laundry: Lower Level, Hookup, Washer/Dryer Hookups Only, Laundry Room
Features
- Attic, Soaking Tub, Bathroom - Stall Shower, Bathroom - Tub Shower, Breakfast Area, Combination Kitchen/Dining, Crown Molding, Efficiency, Entry Level Bedroom, Family Room Off Kitchen, Eat-in Kitchen, Kitchen - Gourmet, Kitchen Island, Recessed Lighting, Upgraded Countertops, Walk-In Closet(s), Dry Wall
- Flooring: Hardwood, Luxury Vinyl, Ceramic Tile, Wood
- Doors: Insulated, Sliding Glass
- Windows: Casement, Double Hung, Energy Efficient, Insulated Windows, Low Emissivity Windows, Sliding
- Has basement: No
- Has fireplace: No
Interior area
- Total structure area: 2,743
- Total interior livable area: 2,743 sqft
- Finished area above ground: 2,743
- Finished area below ground: 0
Property
Parking
- Total spaces: 4
- Parking features: Garage Door Opener, Inside Entrance, Asphalt, Driveway, Attached
- Attached garage spaces: 1
- Uncovered spaces: 3
Accessibility
- Accessibility features: None
Features
- Levels: Multi/Split,Three
- Stories: 3
- Patio & porch: Patio, Porch
- Exterior features: Rain Gutters
- Has private pool: Yes
- Pool features: Fenced, Filtered, In Ground, Private
Lot
- Size: 0.29 Acres
- Features: Front Yard, Landscaped, Level, Wooded, Rear Yard, SideYard(s)
Details
- Additional structures: Above Grade, Below Grade
- Parcel number: 140700900009
- Zoning: R6
- Special conditions: Standard
Construction
Type & style
- Home type: SingleFamily
- Property subtype: Single Family Residence
Materials
- HardiPlank Type
- Foundation: Block, Crawl Space
- Roof: Asphalt
Condition
- Excellent
- New construction: No
- Year built: 1957
Details
- Builder name: Grosso Homes, LLC
Utilities & green energy
- Electric: 200+ Amp Service
- Sewer: Public Sewer
- Water: Public
- Utilities for property: Cable Available, Electricity Available, Natural Gas Available, Phone Available, Sewer Available, Water Available
Community & neighborhood
Security
- Security features: Carbon Monoxide Detector(s), Smoke Detector(s)
Location
- Region: Princeton
- Subdivision: None Available
- Municipality: PRINCETON
Other
Other facts
- Listing agreement: Exclusive Right To Sell
- Listing terms: Cash,Conventional,FHA,VA Loan
- Ownership: Fee Simple
- Road surface type: Black Top
Price history
| Date | Event | Price |
|---|---|---|
| 10/31/2025 | Sold | $1,515,000-1.6%$552/sqft |
Source: | ||
| 9/25/2025 | Pending sale | $1,539,000$561/sqft |
Source: | ||
| 9/12/2025 | Price change | $1,539,000-3.8%$561/sqft |
Source: | ||
| 8/3/2025 | Price change | $1,599,000-5.3%$583/sqft |
Source: | ||
| 7/12/2025 | Price change | $1,689,000-5.6%$616/sqft |
Source: | ||
Public tax history
| Year | Property taxes | Tax assessment |
|---|---|---|
| 2025 | $14,977 | $562,400 |
| 2024 | $14,977 +9.2% | $562,400 |
| 2023 | $13,717 | $562,400 |
Find assessor info on the county website
Neighborhood: Princeton North
Nearby schools
GreatSchools rating
- 8/10Community Park Elementary SchoolGrades: PK-5Distance: 0.5 mi
- 8/10J Witherspoon Middle SchoolGrades: 6-8Distance: 0.3 mi
- 8/10Princeton High SchoolGrades: 9-12Distance: 0.5 mi
Schools provided by the listing agent
- Elementary: Community Park E.s.
- Middle: John Witherspoon M.s.
- High: Princeton H.s.
- District: Princeton Regional Schools
Source: Bright MLS. This data may not be complete. We recommend contacting the local school district to confirm school assignments for this home.
Get a cash offer in 3 minutes
Find out how much your home could sell for in as little as 3 minutes with a no-obligation cash offer.
Estimated market value$1,521,600
Get a cash offer in 3 minutes
Find out how much your home could sell for in as little as 3 minutes with a no-obligation cash offer.
Estimated market value
$1,521,600

