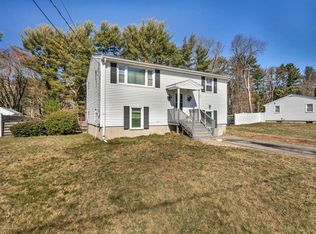Sold for $609,000 on 11/22/24
$609,000
185 Temi Rd, Raynham, MA 02767
4beds
2,224sqft
Single Family Residence
Built in 1971
0.38 Acres Lot
$630,500 Zestimate®
$274/sqft
$3,314 Estimated rent
Home value
$630,500
$567,000 - $700,000
$3,314/mo
Zestimate® history
Loading...
Owner options
Explore your selling options
What's special
Welcome Home! This beautiful Gambrel/Cape offers 4 bedrooms and 2 baths. Maintenance free Vinyl Siding w/ Newer Windows. Town Water & Sewer. The first floor has a great open concept from the kitchen into the living room which is then complimented by a wood burning fireplace. First floor Bedroom/Office. The second floor offers 3 larger sized bedrooms w/ brand-new flooring throughout. Finished Basement offer an additional 500 sq. ft. A large fenced-in backyard w/ new stamped concrete patio. New Expanded Driveway. Close to 495 & 24. Massasoit State Park and All Shops.
Zillow last checked: 8 hours ago
Listing updated: November 23, 2024 at 03:26am
Listed by:
Connor Hughes 774-222-5449,
C.D. Danksewicz Realty 508-942-7347
Bought with:
Maureen Handy
RE/MAX Real Estate Center
Source: MLS PIN,MLS#: 73301931
Facts & features
Interior
Bedrooms & bathrooms
- Bedrooms: 4
- Bathrooms: 2
- Full bathrooms: 2
Primary bedroom
- Features: Walk-In Closet(s), Flooring - Vinyl, Recessed Lighting
- Level: Second
- Area: 260
- Dimensions: 13 x 20
Bedroom 2
- Features: Closet, Flooring - Vinyl, Recessed Lighting
- Level: Second
- Area: 132
- Dimensions: 11 x 12
Bedroom 3
- Features: Walk-In Closet(s), Flooring - Vinyl, Recessed Lighting
- Level: Second
- Area: 208
- Dimensions: 16 x 13
Bedroom 4
- Features: Closet, Flooring - Hardwood, Recessed Lighting
- Level: First
- Area: 156
- Dimensions: 12 x 13
Primary bathroom
- Features: No
Bathroom 1
- Features: Bathroom - Full, Bathroom - With Tub & Shower, Flooring - Stone/Ceramic Tile
- Level: First
- Area: 56
- Dimensions: 8 x 7
Bathroom 2
- Features: Bathroom - Double Vanity/Sink, Bathroom - With Tub & Shower, Flooring - Stone/Ceramic Tile
- Level: Second
- Area: 72
- Dimensions: 8 x 9
Dining room
- Features: Flooring - Hardwood, Recessed Lighting
- Level: First
- Area: 143
- Dimensions: 13 x 11
Family room
- Features: Flooring - Vinyl, Recessed Lighting
- Level: Basement
- Area: 240
- Dimensions: 20 x 12
Kitchen
- Features: Flooring - Hardwood, Recessed Lighting
- Level: First
- Area: 182
- Dimensions: 13 x 14
Living room
- Features: Flooring - Hardwood, Recessed Lighting
- Level: First
- Area: 252
- Dimensions: 21 x 12
Heating
- Baseboard, Oil
Cooling
- None
Appliances
- Laundry: Flooring - Vinyl, In Basement, Electric Dryer Hookup, Washer Hookup
Features
- Finish - Sheetrock
- Flooring: Hardwood, Vinyl / VCT
- Doors: Storm Door(s)
- Basement: Full
- Number of fireplaces: 1
- Fireplace features: Living Room
Interior area
- Total structure area: 2,224
- Total interior livable area: 2,224 sqft
Property
Parking
- Total spaces: 6
- Parking features: Off Street
- Uncovered spaces: 6
Features
- Patio & porch: Deck - Composite, Patio
- Exterior features: Deck - Composite, Patio, Fenced Yard
- Fencing: Fenced/Enclosed,Fenced
Lot
- Size: 0.38 Acres
Details
- Parcel number: M:12 B:37 L:0,2934377
- Zoning: RES
Construction
Type & style
- Home type: SingleFamily
- Architectural style: Colonial
- Property subtype: Single Family Residence
Materials
- Frame
- Foundation: Concrete Perimeter
- Roof: Shingle
Condition
- Year built: 1971
Utilities & green energy
- Electric: 100 Amp Service, Generator Connection
- Sewer: Public Sewer
- Water: Public
- Utilities for property: for Electric Range, for Electric Oven, for Electric Dryer, Washer Hookup, Generator Connection
Community & neighborhood
Security
- Security features: Security System
Community
- Community features: Shopping, Pool, Tennis Court(s), Golf, Highway Access, Public School
Location
- Region: Raynham
Price history
| Date | Event | Price |
|---|---|---|
| 11/22/2024 | Sold | $609,000+5.9%$274/sqft |
Source: MLS PIN #73301931 | ||
| 10/14/2024 | Listed for sale | $574,900+58.2%$258/sqft |
Source: MLS PIN #73301931 | ||
| 10/24/2019 | Sold | $363,300+0.9%$163/sqft |
Source: Public Record | ||
| 9/26/2019 | Pending sale | $359,900$162/sqft |
Source: Keller Williams Elite #72558434 | ||
| 9/18/2019 | Price change | $359,900-1.4%$162/sqft |
Source: Keller Williams Elite #72558434 | ||
Public tax history
| Year | Property taxes | Tax assessment |
|---|---|---|
| 2025 | $5,918 +4.6% | $489,100 +7.4% |
| 2024 | $5,656 +11.6% | $455,400 +22.2% |
| 2023 | $5,069 +2.7% | $372,700 +11.9% |
Find assessor info on the county website
Neighborhood: Raynham Center
Nearby schools
GreatSchools rating
- NAMerrill Elementary SchoolGrades: K-1Distance: 0.5 mi
- 5/10Raynham Middle SchoolGrades: 5-8Distance: 1.3 mi
- 6/10Bridgewater-Raynham RegionalGrades: 9-12Distance: 5 mi
Get a cash offer in 3 minutes
Find out how much your home could sell for in as little as 3 minutes with a no-obligation cash offer.
Estimated market value
$630,500
Get a cash offer in 3 minutes
Find out how much your home could sell for in as little as 3 minutes with a no-obligation cash offer.
Estimated market value
$630,500
