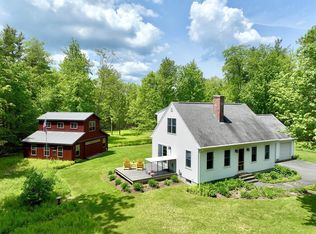Beauty, energy efficiency, and mindfulness begin to describe the care and thoughtful efforts that have gone into this wonderful home. Vaulted ceilings throughout, custom carved cherry cabinet doors, custom concrete counters accented by appliances that are attractive and offer special safety features. The beauty and comfort of the tile flooring is warmed by both the radiant heating system and the circulating passive solar design features keeping your stocking feet warm and comfortable year round. The sun space is spectacular with a vented suspended slab designed to circulate the warm air. There are 2 bed rooms with the master having a walk in/through closet that accesses the the over sized bath offering a large tiled shower stall, separate free standing tub with bright tile surround. Basement includes high ceilings and is ready for further finishing having a half bath that is set for a shower. Other features include a great entry room, screen porch, whole house generator, more.
This property is off market, which means it's not currently listed for sale or rent on Zillow. This may be different from what's available on other websites or public sources.
