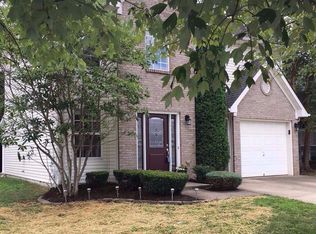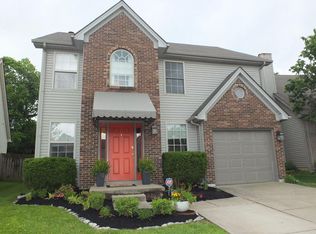This gorgeous 3 bedroom, 2.5 bathroom home with two car garage is a MUST SEE! Conveniently located in a beautiful neighborhood, just minutes from downtown Lexington, with close access to I-75/64. Upon entering, you will notice the 20ft vaulted ceiling in the living room, as well as the beautiful engineered hardwood flooring throughout the main floor. The kitchen is outfitted with updated appliances, bar seating, and a large storage closet. Upstairs you will find the master bedroom, which features a large master en suite and closet. Two additional bedrooms upstairs, and an additional full bathroom. This stunning home is extremely clean and has plenty of storage space as well! Enjoy family time in the private backyard (backs to lovely green space) with beautiful landscaping and a fire pit, as well as an 8x10 storage shed. Call today to schedule your private showing!
This property is off market, which means it's not currently listed for sale or rent on Zillow. This may be different from what's available on other websites or public sources.



