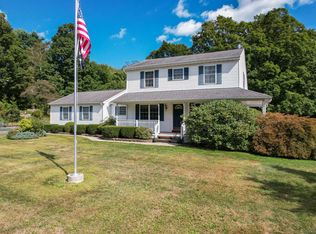Move in condiiton ranch w/updated kitchen, siding, boiler and roof. Huge livingrm w/stone fireplace. 2 full baths on main level. Screened in porch off kitchen, leading to concrete patio.Private 1.51 acre level lot. Lower level family rm.
This property is off market, which means it's not currently listed for sale or rent on Zillow. This may be different from what's available on other websites or public sources.
