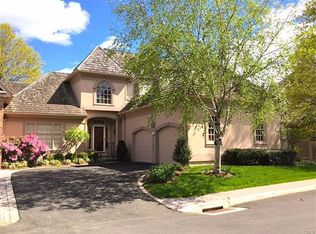Spacious open floor plan. Charming front porch and matures landscaping enhance this home. The great room has a cathedral ceiling, French door that open to the deck, dining area, kitchen with breakfast peninsula, butcher block counter tops a very dramatic room. 4 or 5 bedrooms, Master suite has a full bath with whirlpool tub, dressing room or office with the laundry. Closet organizers in all closets. Big private back yard with a 2 tier deck another deck in the back which was used for a pool. Shed to the side of the garage. Exterior was vinyl sided in 2019 and a new roof. Central vac, laundry on second floor. Walk to stores and shopping.
This property is off market, which means it's not currently listed for sale or rent on Zillow. This may be different from what's available on other websites or public sources.
