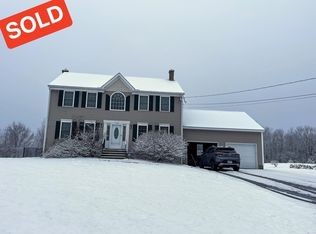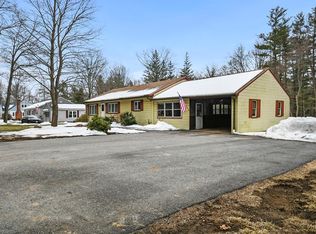Sold for $360,000
$360,000
185 State Rd, Templeton, MA 01468
3beds
1,476sqft
Single Family Residence
Built in 1960
0.57 Acres Lot
$408,800 Zestimate®
$244/sqft
$3,316 Estimated rent
Home value
$408,800
$388,000 - $429,000
$3,316/mo
Zestimate® history
Loading...
Owner options
Explore your selling options
What's special
***MULTIPLE OFFER SITUATION - All OFFERS DUE BY TUESDAY 10/10 @ 5pm ***This 3 bed, 1 bath ranch has great bones & just needs some TLC to bring it back to its original charm! Enjoy the weather on the front brick patio. Enter into a sunroom with carpeting (flagstone flooring under), a cozy spot for relaxing with a good book. One step up you will find yourself in the kitchen with s/s appliances, pantry & a breakfast bar where you can enjoy snacks or a quick meal! From there is the formal dining room with a picture window. The bright & sunny living room offers another picture window letting tons of natural light shine through. Down the hall are 3 good sized bedrooms with HW and ample closet space along with a full bathroom.The perfect starter home or those looking to downsize. 1 car garage, plenty of parking & large yard situated on over half a acre! Basement has potential for finishing. Approximate dates of improvements roof 2010, windows/siding 2012, electrical panel 2009, boiler 2006.
Zillow last checked: 8 hours ago
Listing updated: November 14, 2023 at 10:56am
Listed by:
Christine Lorenzen 978-340-9648,
Lamacchia Realty, Inc. 978-534-3400
Bought with:
Stacy DiPhillipo
Lamacchia Realty, Inc.
Source: MLS PIN,MLS#: 73167685
Facts & features
Interior
Bedrooms & bathrooms
- Bedrooms: 3
- Bathrooms: 1
- Full bathrooms: 1
Primary bedroom
- Features: Ceiling Fan(s), Closet, Flooring - Hardwood
- Level: First
- Area: 210
- Dimensions: 14 x 15
Bedroom 2
- Features: Ceiling Fan(s), Closet, Flooring - Hardwood
- Level: First
- Area: 110
- Dimensions: 10 x 11
Bedroom 3
- Features: Ceiling Fan(s), Closet, Flooring - Hardwood
- Level: First
- Area: 135
- Dimensions: 9 x 15
Primary bathroom
- Features: No
Bathroom 1
- Features: Bathroom - Full, Bathroom - With Tub & Shower, Flooring - Stone/Ceramic Tile, Countertops - Stone/Granite/Solid
- Level: First
- Area: 55
- Dimensions: 5 x 11
Dining room
- Features: Flooring - Wall to Wall Carpet, Window(s) - Picture
- Level: First
- Area: 110
- Dimensions: 10 x 11
Kitchen
- Features: Ceiling Fan(s), Flooring - Stone/Ceramic Tile, Breakfast Bar / Nook, Stainless Steel Appliances
- Level: First
- Area: 154
- Dimensions: 11 x 14
Living room
- Features: Ceiling Fan(s), Flooring - Wall to Wall Carpet, Window(s) - Picture, Cable Hookup, Exterior Access
- Level: First
- Area: 294
- Dimensions: 21 x 14
Heating
- Baseboard, Oil
Cooling
- None
Appliances
- Included: Tankless Water Heater, Range, Dishwasher, Refrigerator
- Laundry: Electric Dryer Hookup, Washer Hookup
Features
- Cable Hookup, Sun Room
- Flooring: Carpet, Laminate, Hardwood, Flooring - Wall to Wall Carpet
- Windows: Insulated Windows
- Basement: Full,Walk-Out Access,Interior Entry,Concrete,Unfinished
- Has fireplace: No
Interior area
- Total structure area: 1,476
- Total interior livable area: 1,476 sqft
Property
Parking
- Total spaces: 5
- Parking features: Attached, Garage Door Opener, Paved Drive, Off Street, Paved
- Attached garage spaces: 1
- Uncovered spaces: 4
Features
- Exterior features: Rain Gutters
- Frontage length: 125.00
Lot
- Size: 0.57 Acres
- Features: Cleared, Level
Details
- Parcel number: M:0606 B:00078 L:00000,3988152
- Zoning: R
Construction
Type & style
- Home type: SingleFamily
- Architectural style: Ranch
- Property subtype: Single Family Residence
Materials
- Frame
- Foundation: Concrete Perimeter
- Roof: Shingle
Condition
- Year built: 1960
Utilities & green energy
- Electric: Circuit Breakers, 100 Amp Service
- Sewer: Public Sewer
- Water: Public
Community & neighborhood
Community
- Community features: Park
Location
- Region: Templeton
Other
Other facts
- Road surface type: Paved
Price history
| Date | Event | Price |
|---|---|---|
| 11/14/2023 | Sold | $360,000+3.5%$244/sqft |
Source: MLS PIN #73167685 Report a problem | ||
| 10/11/2023 | Contingent | $347,900$236/sqft |
Source: MLS PIN #73167685 Report a problem | ||
| 10/6/2023 | Listed for sale | $347,900+61.1%$236/sqft |
Source: MLS PIN #73167685 Report a problem | ||
| 6/15/2011 | Sold | $216,000+0.5%$146/sqft |
Source: Agent Provided Report a problem | ||
| 2/18/2011 | Price change | $214,900-4.4%$146/sqft |
Source: Paula Savard #71026650 Report a problem | ||
Public tax history
| Year | Property taxes | Tax assessment |
|---|---|---|
| 2025 | $3,867 +8.5% | $319,100 +12.8% |
| 2024 | $3,563 +5.4% | $282,800 +8% |
| 2023 | $3,382 -3.4% | $261,800 +13.9% |
Find assessor info on the county website
Neighborhood: 01468
Nearby schools
GreatSchools rating
- 2/10Templeton CenterGrades: PK-4Distance: 0.8 mi
- 4/10Narragansett Regional High SchoolGrades: 8-12Distance: 1.2 mi
Get a cash offer in 3 minutes
Find out how much your home could sell for in as little as 3 minutes with a no-obligation cash offer.
Estimated market value$408,800
Get a cash offer in 3 minutes
Find out how much your home could sell for in as little as 3 minutes with a no-obligation cash offer.
Estimated market value
$408,800

