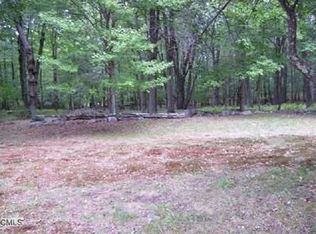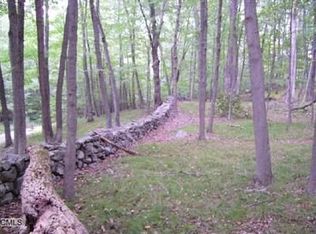Welcome to Greenleaf Lodge.. Truly a special offering in the Town of Easton. Enjoy the sunsets from your own piece of heaven. This circa 1900's home was expanded and remodeled by current owners in 2012 and retains its original character combined with all of the features you love and the efficiency and conveniences of newer construction. Farmhouse chic styling, welcoming gathering spaces for easy living and entertaining, and a warmth that you just don't find every day. From the moment you enter the 2-story foyer you know this is a home like no other. Exceptional kitchen has high-end features and dramatic 2-story ceiling with beams and is directly open to dining space and great room with fireplace. Formal living room looks out to the picturesque property. This home has 5 bedrooms including a tranquil main level master suite with stone fireplace and private patio. There is an additional bedroom plus office with full bath. Second floor features 3 bedrooms and full bath with double sinks. 3rd floor bonus space can be used for office or gym. Located in a convenient location, close to Westport & Fairfield, this property has 6.76 acres with subdivision possibility. It is perched majestically to take in the surrounding views and borders Aquarion property. From your deck you have total privacy. Currently a gentleman's farm with chickens & pigs. Subdivision possibility with 6.7 acres. This is what Easton is all about! Subj. to seller finding suitable housing.
This property is off market, which means it's not currently listed for sale or rent on Zillow. This may be different from what's available on other websites or public sources.


