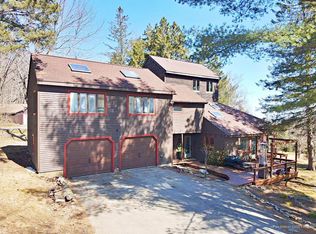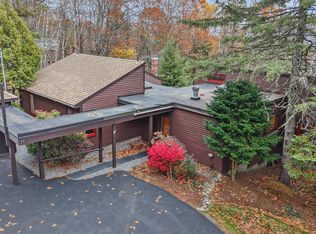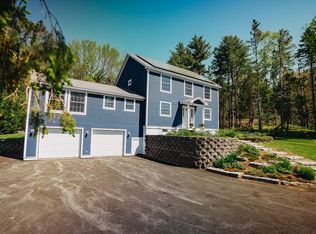Closed
$535,000
185 South Road, Holden, ME 04429
4beds
2,797sqft
Single Family Residence
Built in 1989
12 Acres Lot
$559,700 Zestimate®
$191/sqft
$2,402 Estimated rent
Home value
$559,700
$381,000 - $817,000
$2,402/mo
Zestimate® history
Loading...
Owner options
Explore your selling options
What's special
Enjoy country living in this custom-built ranch nestled on 12 picturesque acres in the serene Holden hills. If you dream of homesteading, space for horses, or simply reveling in panoramic southeasterly views from your covered front porch, this property promises endless possibilities. Upon entering, be impressed by the spacious living area featuring cathedral wood-clad ceilings and an abundance of natural light through multiple skylights. A central brick wood fireplace is a striking focal point, complemented by wall-mounted built-ins for showcasing books or art pieces. A gourmet galley kitchen, with Corian center island, ample cherry cabinets, 2 pantries, and a convenient built-in coffee station cabinet. Adjacent niches offer versatility, serving as an eat-in dining area or a cozy sitting area overlooking the grounds. Formal dining within the open living/dining area, complete with French doors leading to an expansive back deck, perfect for hosting gatherings. The split floor plan ensures privacy, with the primary suite tucked away from the secondary bedrooms. The main BR features a generous layout, walk-in closet, and a full bath with double vanities and linen closet. 3 additional BRs, two full baths, and another walk-in closet are on the west side of the home, with the layout allowing for a potential second primary suite, ideal for guests or in-law accommodations. Hdwd and tiled floors throughout this single-level home, enhanced by the comfort of two heat pumps providing efficient climate control year-round. A full dry basement offers lots of additional space for storage, a workshop, or other pursuits. The grounds offer 12 acres, complete with fencing for animals or protect your gardens from local wildlife. Enjoy a variety of perennials including magnolias, lilacs, rhododendrons, grapevines, and blackberries, adding color and charm to the landscape. Conveniently located between Bangor and Ellsworth, Holden offers a tranquil retreat w/ easy access to amenities.
Zillow last checked: 8 hours ago
Listing updated: January 18, 2025 at 07:10pm
Listed by:
Better Homes & Gardens Real Estate/The Masiello Group lindagardiner@masiello.com
Bought with:
Better Homes & Gardens Real Estate/The Masiello Group
Source: Maine Listings,MLS#: 1597699
Facts & features
Interior
Bedrooms & bathrooms
- Bedrooms: 4
- Bathrooms: 3
- Full bathrooms: 3
Bedroom 1
- Features: Double Vanity, Full Bath, Soaking Tub, Suite, Walk-In Closet(s)
- Level: First
- Area: 210 Square Feet
- Dimensions: 14 x 15
Bedroom 2
- Features: Built-in Features, Closet, Full Bath, Suite, Walk-In Closet(s)
- Level: First
- Area: 180 Square Feet
- Dimensions: 12 x 15
Bedroom 3
- Features: Closet
- Level: First
- Area: 165 Square Feet
- Dimensions: 11 x 15
Bedroom 4
- Features: Closet, Vaulted Ceiling(s)
- Level: First
- Area: 192 Square Feet
- Dimensions: 12 x 16
Den
- Level: First
- Area: 180 Square Feet
- Dimensions: 12 x 15
Dining room
- Features: Informal, Skylight
- Level: First
- Area: 247 Square Feet
- Dimensions: 13 x 19
Kitchen
- Features: Breakfast Nook, Kitchen Island, Pantry
- Level: First
- Area: 126 Square Feet
- Dimensions: 9 x 14
Living room
- Features: Built-in Features, Heat Stove, Skylight, Vaulted Ceiling(s)
- Level: First
- Area: 380 Square Feet
- Dimensions: 19 x 20
Other
- Level: First
- Area: 99 Square Feet
- Dimensions: 9 x 11
Heating
- Baseboard, Heat Pump, Hot Water, Zoned, Stove
Cooling
- Heat Pump
Appliances
- Included: Dishwasher, Dryer, Electric Range, Refrigerator, Washer
Features
- 1st Floor Bedroom, 1st Floor Primary Bedroom w/Bath, Pantry, Walk-In Closet(s), Primary Bedroom w/Bath
- Flooring: Tile, Wood
- Basement: Interior Entry,Finished,Full
- Number of fireplaces: 1
Interior area
- Total structure area: 2,797
- Total interior livable area: 2,797 sqft
- Finished area above ground: 2,797
- Finished area below ground: 0
Property
Parking
- Total spaces: 2
- Parking features: Paved, 5 - 10 Spaces, Garage Door Opener
- Attached garage spaces: 2
Features
- Patio & porch: Deck
- Exterior features: Animal Containment System
- Has view: Yes
- View description: Fields, Mountain(s), Scenic, Trees/Woods
Lot
- Size: 12 Acres
- Features: Rural, Suburban, Open Lot, Pasture, Rolling Slope, Landscaped
Details
- Parcel number: HOLNM07L23D
- Zoning: RES
- Other equipment: Generator, Internet Access Available
Construction
Type & style
- Home type: SingleFamily
- Architectural style: Contemporary,Ranch
- Property subtype: Single Family Residence
Materials
- Wood Frame, Wood Siding
- Roof: Shingle
Condition
- Year built: 1989
Utilities & green energy
- Electric: Circuit Breakers, Generator Hookup
- Sewer: Private Sewer
- Water: Private, Well
- Utilities for property: Utilities On
Community & neighborhood
Security
- Security features: Air Radon Mitigation System
Location
- Region: Holden
Other
Other facts
- Road surface type: Paved
Price history
| Date | Event | Price |
|---|---|---|
| 8/30/2024 | Sold | $535,000-7%$191/sqft |
Source: | ||
| 8/4/2024 | Pending sale | $575,000$206/sqft |
Source: | ||
| 8/4/2024 | Listing removed | $575,000$206/sqft |
Source: | ||
| 8/2/2024 | Pending sale | $575,000$206/sqft |
Source: | ||
| 7/22/2024 | Listed for sale | $575,000$206/sqft |
Source: | ||
Public tax history
| Year | Property taxes | Tax assessment |
|---|---|---|
| 2024 | $6,654 +4.6% | $343,870 -0.8% |
| 2023 | $6,360 +2.8% | $346,600 |
| 2022 | $6,187 +1.1% | $346,600 +1.1% |
Find assessor info on the county website
Neighborhood: 04429
Nearby schools
GreatSchools rating
- 9/10Holden SchoolGrades: 2-4Distance: 1.1 mi
- 7/10Holbrook SchoolGrades: 5-8Distance: 2.1 mi
- NAEddington SchoolGrades: PK-1Distance: 6.2 mi

Get pre-qualified for a loan
At Zillow Home Loans, we can pre-qualify you in as little as 5 minutes with no impact to your credit score.An equal housing lender. NMLS #10287.


