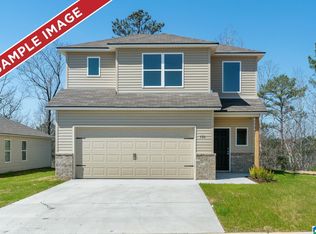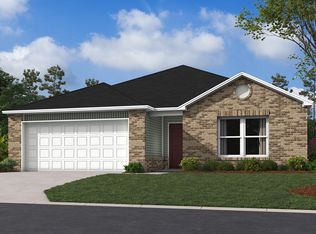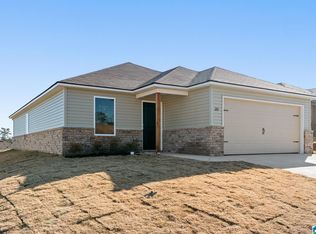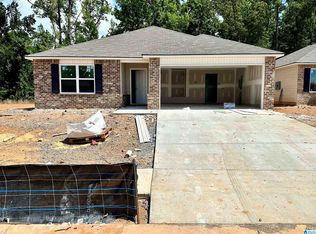Sold for $243,575
$243,575
185 Skyline Loop, Oxford, AL 36260
3beds
1,679sqft
Single Family Residence
Built in 2026
-- sqft lot
$241,900 Zestimate®
$145/sqft
$1,784 Estimated rent
Home value
$241,900
$230,000 - $254,000
$1,784/mo
Zestimate® history
Loading...
Owner options
Explore your selling options
What's special
Welcome home to Carterton Heights - Oxfords newest community! The RC Camden plan features three spacious bedrooms located upstairs, providing privacy and comfort for you and your family. As you step inside, you are greeted by a bright and airy open-concept floor plan that seamlessly connects the living room, dining area, and kitchen. You will LOVE the brand-new stainless appliances, LVP flooring, spacious kitchen island and more. This home is close to top-rated schools, shopping centers, dining options, and just a 10-15 min drive to Super Walmart, Sam's Club, TJ Max, Hobby Lobby, Longhorn's, Texas Roadhouse, Olive Garden, and many more attractions! Don’t miss this opportunity to own a brand-new home. Oxford City Schools. Call/text today for a showing! *Please note, photos are a representation of floor plan only; colors and finishes may vary
Zillow last checked: 8 hours ago
Listing updated: February 17, 2026 at 12:48pm
Listed by:
Mya Powe 205-704-4614,
Lennar Homes Coastal Realty,
Heather Rossomme 205-441-7674,
Lennar Homes Coastal Realty
Bought with:
Heather Rossomme
Lennar Homes Coastal Realty
Source: GALMLS,MLS#: 21433129
Facts & features
Interior
Bedrooms & bathrooms
- Bedrooms: 3
- Bathrooms: 3
- Full bathrooms: 2
- 1/2 bathrooms: 1
Primary bedroom
- Level: Second
Bedroom 1
- Level: Second
Bedroom 2
- Level: Second
Primary bathroom
- Level: Second
Bathroom 1
- Level: Second
Kitchen
- Features: Laminate Counters
- Level: First
Living room
- Level: First
Basement
- Area: 0
Heating
- Central
Cooling
- Central Air
Appliances
- Included: Stainless Steel Appliance(s), Electric Water Heater
- Laundry: Electric Dryer Hookup, Washer Hookup, Upper Level, Laundry Closet, Laundry (ROOM), Yes
Features
- None, Smooth Ceilings, Tub/Shower Combo
- Flooring: Carpet, Vinyl
- Attic: Pull Down Stairs,Yes
- Has fireplace: No
Interior area
- Total interior livable area: 1,679 sqft
- Finished area above ground: 1,679
- Finished area below ground: 0
Property
Parking
- Total spaces: 2
- Parking features: Attached, Driveway, Garage Faces Front
- Attached garage spaces: 2
- Has uncovered spaces: Yes
Features
- Levels: 2+ story
- Patio & porch: Open (PATIO), Patio
- Exterior features: None
- Pool features: None
- Has view: Yes
- View description: None
- Waterfront features: No
Details
- Parcel number: 000
- Special conditions: N/A
Construction
Type & style
- Home type: SingleFamily
- Property subtype: Single Family Residence
Materials
- 1 Side Brick
- Foundation: Slab
Condition
- New construction: Yes
- Year built: 2026
Utilities & green energy
- Water: Public
- Utilities for property: Sewer Connected, Underground Utilities
Community & neighborhood
Location
- Region: Oxford
- Subdivision: Carterton Heights
HOA & financial
HOA
- Has HOA: Yes
- HOA fee: $550 annually
- Services included: None
Other
Other facts
- Price range: $243.6K - $243.6K
Price history
| Date | Event | Price |
|---|---|---|
| 1/14/2026 | Sold | $243,575-1.8%$145/sqft |
Source: | ||
| 12/14/2025 | Pending sale | $248,075-0.2%$148/sqft |
Source: | ||
| 12/2/2025 | Price change | $248,605+0.2%$148/sqft |
Source: | ||
| 10/3/2025 | Price change | $248,0750%$148/sqft |
Source: | ||
| 9/13/2025 | Price change | $248,105+1.1%$148/sqft |
Source: | ||
Public tax history
Tax history is unavailable.
Neighborhood: 36260
Nearby schools
GreatSchools rating
- 5/10Coldwater Elementary SchoolGrades: PK-4Distance: 0.8 mi
- 6/10Oxford Middle SchoolGrades: 7-8Distance: 4 mi
- 9/10Oxford High SchoolGrades: 9-12Distance: 6.7 mi
Schools provided by the listing agent
- Elementary: Coldwater
- Middle: Oxford
- High: Oxford
Source: GALMLS. This data may not be complete. We recommend contacting the local school district to confirm school assignments for this home.
Get a cash offer in 3 minutes
Find out how much your home could sell for in as little as 3 minutes with a no-obligation cash offer.
Estimated market value$241,900
Get a cash offer in 3 minutes
Find out how much your home could sell for in as little as 3 minutes with a no-obligation cash offer.
Estimated market value
$241,900



