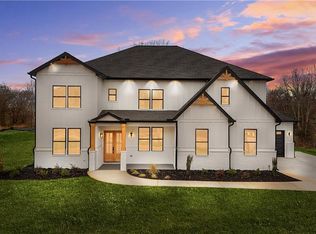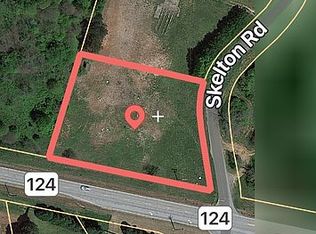Closed
$397,000
185 Skelton Rd, Hoschton, GA 30548
4beds
1,812sqft
Single Family Residence, Residential
Built in 1991
4.81 Acres Lot
$396,500 Zestimate®
$219/sqft
$2,152 Estimated rent
Home value
$396,500
$337,000 - $468,000
$2,152/mo
Zestimate® history
Loading...
Owner options
Explore your selling options
What's special
Welcome to your private retreat in Hoschton, GA! Nestled on 4.81 peaceful acres, this charming ranch home offers the perfect blend of comfort and functionality. A durable metal roof tops the home, built for long-term peace of mind. The spacious layout includes an attached mother-in-law suite complete with its own kitchen, laundry room, sitting room and private entrance-ideal for extended family or guests. You'll stay comfortable year-round with a whole-home generator powered by propane, ensuring you're never without power. Whether you're looking to garden, entertain, or simply enjoy the open space, this property delivers the freedom and privacy you've been looking for.
Zillow last checked: 8 hours ago
Listing updated: July 01, 2025 at 10:56pm
Listing Provided by:
Michael Riggan,
Berkshire Hathaway HomeServices Georgia Properties
Bought with:
Rodney Hill, 362562
Keller Williams Lanier Partners
Source: FMLS GA,MLS#: 7560728
Facts & features
Interior
Bedrooms & bathrooms
- Bedrooms: 4
- Bathrooms: 3
- Full bathrooms: 3
- Main level bathrooms: 3
- Main level bedrooms: 4
Primary bedroom
- Features: In-Law Floorplan, Master on Main
- Level: In-Law Floorplan, Master on Main
Bedroom
- Features: In-Law Floorplan, Master on Main
Primary bathroom
- Features: Shower Only
Dining room
- Features: None
Kitchen
- Features: Cabinets White, Laminate Counters
Heating
- Central, Electric, Heat Pump
Cooling
- Central Air, Electric
Appliances
- Included: Dishwasher, Electric Water Heater
- Laundry: In Kitchen
Features
- High Speed Internet
- Flooring: Hardwood, Laminate
- Windows: None
- Basement: None
- Has fireplace: No
- Fireplace features: None
- Common walls with other units/homes: No Common Walls
Interior area
- Total structure area: 1,812
- Total interior livable area: 1,812 sqft
- Finished area above ground: 1,812
- Finished area below ground: 0
Property
Parking
- Total spaces: 1
- Parking features: Carport, Driveway
- Carport spaces: 1
- Has uncovered spaces: Yes
Accessibility
- Accessibility features: None
Features
- Levels: One
- Stories: 1
- Patio & porch: Screened
- Exterior features: Storage, No Dock
- Pool features: None
- Spa features: None
- Fencing: Front Yard
- Has view: Yes
- View description: Rural
- Waterfront features: None
- Body of water: None
Lot
- Size: 4.81 Acres
- Features: Level
Details
- Additional structures: Shed(s)
- Parcel number: 105 007J
- Other equipment: None
- Horse amenities: None
Construction
Type & style
- Home type: SingleFamily
- Architectural style: Ranch
- Property subtype: Single Family Residence, Residential
Materials
- Vinyl Siding
- Foundation: Slab
- Roof: Metal
Condition
- Resale
- New construction: No
- Year built: 1991
Utilities & green energy
- Electric: 110 Volts
- Sewer: Septic Tank
- Water: Public
- Utilities for property: Cable Available, Electricity Available
Green energy
- Energy efficient items: None
- Energy generation: None
Community & neighborhood
Security
- Security features: None
Community
- Community features: None
Location
- Region: Hoschton
- Subdivision: None
HOA & financial
HOA
- Has HOA: No
Other
Other facts
- Ownership: Fee Simple
- Road surface type: Asphalt
Price history
| Date | Event | Price |
|---|---|---|
| 6/27/2025 | Sold | $397,000-0.8%$219/sqft |
Source: | ||
| 4/30/2025 | Pending sale | $400,000$221/sqft |
Source: | ||
| 4/16/2025 | Listed for sale | $400,000$221/sqft |
Source: | ||
Public tax history
| Year | Property taxes | Tax assessment |
|---|---|---|
| 2024 | $3,869 -11.6% | $151,080 -7.9% |
| 2023 | $4,378 +78.8% | $164,000 +90.6% |
| 2022 | $2,449 -0.7% | $86,040 |
Find assessor info on the county website
Neighborhood: 30548
Nearby schools
GreatSchools rating
- 6/10Gum Springs Elementary SchoolGrades: PK-5Distance: 0.6 mi
- 7/10Legacy Knoll Middle SchoolGrades: 6-8Distance: 1.1 mi
- 7/10Jackson County High SchoolGrades: 9-12Distance: 1 mi
Schools provided by the listing agent
- Elementary: Gum Springs
- Middle: West Jackson
- High: Jackson County
Source: FMLS GA. This data may not be complete. We recommend contacting the local school district to confirm school assignments for this home.
Get a cash offer in 3 minutes
Find out how much your home could sell for in as little as 3 minutes with a no-obligation cash offer.
Estimated market value
$396,500
Get a cash offer in 3 minutes
Find out how much your home could sell for in as little as 3 minutes with a no-obligation cash offer.
Estimated market value
$396,500

