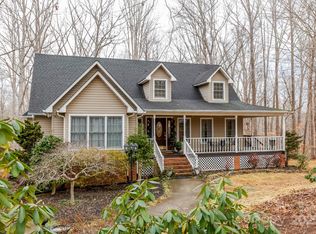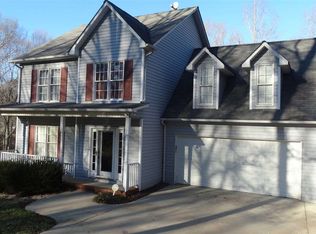Do you want to be close to town, yet be surrounded by nature? Do you want to be able to sit out on your back porch drinking coffee and watching the wildlife, then get up and walk about a mile and be on the Rails to Trails walking track? This brick and hardy board siding home affords all of those things plus a creek in the back! Enter into the foyer onto hardwood floors which continue into the dining room and kitchen. The living room with views to the woods in the back yard boasts a ventless gas log fireplace and access to the 3 year old covered back deck with metal roof. Continue down the hall past a large coat closet to the first bedroom and full hall bathroom. Pass one more bedroom and at the end of the hall you will find the laundry room. The master suite is the last and most spacious bedroom. With views out to the woodsy back yard and a master bath with walk in closet and double vanity you will need nothing else to relax and unwind. Are you in need of a workshop or garage - the spacious garage off the kitchen will allow for both! This home also has a full unfinished basement with a walkout to the back yard. There is nothing lacking in this one except you and your belongings! Come take a look and make it your own!
This property is off market, which means it's not currently listed for sale or rent on Zillow. This may be different from what's available on other websites or public sources.

