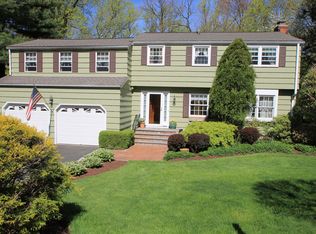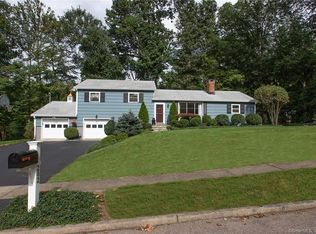This classic New England Colonial nestled on the corner of double cul-de-sac has all you need AND endless possibilities! Spacious, sun-drenched rooms, a classic floor plan and plenty of storage. The front foyer greets you with glistening hardwood floors and a large front closet and invites you into the front-to-back living room which is bright and inviting, freshly painted and perfect for quiet nights in or game day fun. Open the pocket door to the kitchen where you'll find timeless, cherry cabinets, silestone counters, farm sink, a tile backsplash and enough space for a breakfast table, which are sure to please. Natural light seeps in through the garden window in the kitchen - the perfect place to grow fresh herbs for every meal, along with the back door, that leads to the screen porch and yard. The spacious dining room features walls of windows, fresh carpeting and sliders to the screen porch - an ideal spot to relax on a summer day or fall evening, grab a book and blanket and cozy up “outdoors!” A powder room completes the first floor. Upstairs you will find four bedrooms, all with plenty of closet space, and a full bathroom, enhanced with a new light and mirror. The lower level is partially finished and walks out to the backyard. The yard has a space for everyone and everything - a vegetable garden to tend to, a patio to relax on, or greenery to kick a ball around! Walking distance to schools, shops, libraries and restaurants, this home has all you could ever need!
This property is off market, which means it's not currently listed for sale or rent on Zillow. This may be different from what's available on other websites or public sources.

