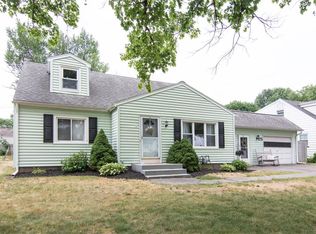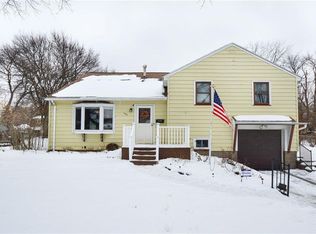Welcome to 185 Sharon Dr.! Over 1800 Sq. ft. Solid 1 Owner 4 bedroom 2.5 bath Cape! Ready for your finishing touches. Nice Eat In Kitchen w/all appliances included. 4 good size bedrooms w/ ample closet space. 2 Full baths. Hard wood floors and carpet in the added on Family Room. Basement partially finished ready to make it your own. Laundry room w/washer and dryer included. Newer furnace, A/C, H20 and some windows. Nice deck out back over looking large back yard w/ shed. 1.5 car attached garage w/extra storage area. Desirable neighborhood close to all the amenities. Delayed Showings 6/18/22. Delayed negotiations Wednesday 6/22/22 @12p.
This property is off market, which means it's not currently listed for sale or rent on Zillow. This may be different from what's available on other websites or public sources.

