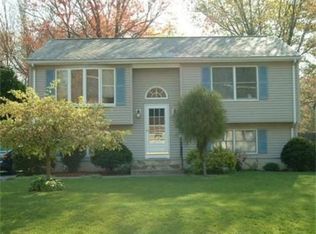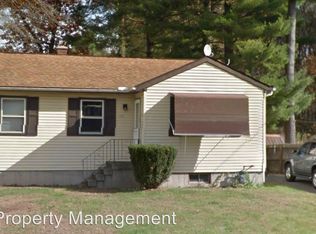Sold for $315,000
$315,000
185 Senator St, Springfield, MA 01129
3beds
2,500sqft
Single Family Residence
Built in 1986
0.26 Acres Lot
$365,700 Zestimate®
$126/sqft
$2,646 Estimated rent
Home value
$365,700
$347,000 - $384,000
$2,646/mo
Zestimate® history
Loading...
Owner options
Explore your selling options
What's special
Pride of ownership is evident in this split entry home with large fenced yard near Wilbraham line. Bright spacious living room with Picture window and open to Kitchen. The kitchen is fully appliance, abundance of cabinets, dining area has wainscoting and French door to large deck overlooking a huge yard. Enjoy the hot summer nights with the family with the above ground pool. Two bedrooms on the main (1 is currently used as a dressing room) and full bath remodeled in 2020.. The walk out lower level has a Family room (which could be closed off to be another bedroom and office), bedroom with walk in closet and updated full bath 2022. The home is stunning in the evening with recessed lighting added in roof soffit in 2019. NEWER: ROOF 2014, TANKLESS HIGH EFFICIENT HOT WATER HEATER 4 YEARS AGO, GAS STOVE IN BASEMENT HAS BEEN SERVICED AND INSPECTED 2021, INSULATION ADDED 2018. The old electric baseboard is for back up. Laundry/storage room and shed.
Zillow last checked: 8 hours ago
Listing updated: April 28, 2023 at 12:01pm
Listed by:
The Denise DeSellier Team 413-531-8985,
Berkshire Hathaway HomeServices Realty Professionals 413-567-3361,
Denise DeSellier 413-531-8985
Bought with:
Kristen Dangora
Lock and Key Realty Inc.
Source: MLS PIN,MLS#: 73078120
Facts & features
Interior
Bedrooms & bathrooms
- Bedrooms: 3
- Bathrooms: 2
- Full bathrooms: 2
- Main level bathrooms: 1
- Main level bedrooms: 1
Primary bedroom
- Features: Ceiling Fan(s), Closet, Flooring - Wall to Wall Carpet, Closet - Double
- Level: Second
- Area: 139.08
- Dimensions: 12.2 x 11.4
Bedroom 2
- Features: Closet, Flooring - Wall to Wall Carpet
- Level: Main,Second
- Area: 127.69
- Dimensions: 11.3 x 11.3
Bedroom 3
- Features: Walk-In Closet(s), Flooring - Wall to Wall Carpet
- Level: First
- Length: 10.4
Bathroom 1
- Features: Bathroom - Full, Bathroom - With Tub & Shower, Closet - Linen, Flooring - Stone/Ceramic Tile, Remodeled
- Level: Main,Second
Bathroom 2
- Features: Bathroom - Full, Bathroom - With Shower Stall, Flooring - Vinyl, Remodeled
- Level: First
Family room
- Features: Flooring - Wall to Wall Carpet, Gas Stove
- Level: First
- Area: 310.32
- Dimensions: 21.11 x 14.7
Kitchen
- Features: Flooring - Vinyl, Dining Area, Pantry, French Doors, Kitchen Island, Deck - Exterior, Exterior Access, Open Floorplan, Recessed Lighting
- Level: Main,Second
Living room
- Features: Flooring - Vinyl, Window(s) - Picture, Open Floorplan
- Level: Main,Second
- Width: 13.8
Heating
- Forced Air, Natural Gas
Cooling
- None
Appliances
- Included: Gas Water Heater, Tankless Water Heater, Range, Dishwasher, Refrigerator, Washer, Dryer
- Laundry: Electric Dryer Hookup, Washer Hookup, First Floor
Features
- Flooring: Tile, Vinyl, Carpet
- Has basement: No
- Number of fireplaces: 2
- Fireplace features: Living Room
Interior area
- Total structure area: 2,500
- Total interior livable area: 2,500 sqft
Property
Parking
- Total spaces: 3
- Parking features: Paved Drive, Off Street, Paved
- Uncovered spaces: 3
Features
- Patio & porch: Deck - Wood
- Exterior features: Deck - Wood, Pool - Above Ground, Rain Gutters, Storage, Fenced Yard
- Has private pool: Yes
- Pool features: Above Ground
- Fencing: Fenced/Enclosed,Fenced
Lot
- Size: 0.26 Acres
Details
- Parcel number: S:10695 P:0117,2605053
- Zoning: R1
Construction
Type & style
- Home type: SingleFamily
- Architectural style: Raised Ranch
- Property subtype: Single Family Residence
Materials
- Frame
- Foundation: Concrete Perimeter
- Roof: Shingle
Condition
- Year built: 1986
Utilities & green energy
- Electric: Circuit Breakers
- Sewer: Public Sewer
- Water: Public
- Utilities for property: for Electric Range, for Electric Dryer, Washer Hookup
Community & neighborhood
Community
- Community features: Public Transportation, Shopping, Park, Golf, Highway Access, House of Worship, Public School, University
Location
- Region: Springfield
Price history
| Date | Event | Price |
|---|---|---|
| 4/28/2023 | Sold | $315,000$126/sqft |
Source: MLS PIN #73078120 Report a problem | ||
| 3/16/2023 | Pending sale | $315,000$126/sqft |
Source: BHHS broker feed #73078120 Report a problem | ||
| 2/10/2023 | Listed for sale | $315,000$126/sqft |
Source: MLS PIN #73078120 Report a problem | ||
| 10/18/2022 | Listing removed | $315,000$126/sqft |
Source: MLS PIN #73006302 Report a problem | ||
| 9/14/2022 | Price change | $315,000-3.1%$126/sqft |
Source: MLS PIN #73006302 Report a problem | ||
Public tax history
| Year | Property taxes | Tax assessment |
|---|---|---|
| 2025 | $4,568 -1.7% | $291,300 +0.6% |
| 2024 | $4,649 +5.1% | $289,500 +11.6% |
| 2023 | $4,423 +2.1% | $259,400 +12.6% |
Find assessor info on the county website
Neighborhood: Sixteen Acres
Nearby schools
GreatSchools rating
- 4/10Mary M Walsh SchoolGrades: PK-5Distance: 0.3 mi
- 1/10Springfield Public Day High SchoolGrades: 9-12Distance: 2.7 mi

Get pre-qualified for a loan
At Zillow Home Loans, we can pre-qualify you in as little as 5 minutes with no impact to your credit score.An equal housing lender. NMLS #10287.

