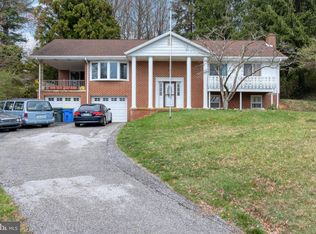Sold for $299,900
$299,900
185 Scott Rd, York, PA 17403
3beds
1,344sqft
Single Family Residence
Built in 1971
0.34 Acres Lot
$308,400 Zestimate®
$223/sqft
$1,856 Estimated rent
Home value
$308,400
$287,000 - $330,000
$1,856/mo
Zestimate® history
Loading...
Owner options
Explore your selling options
What's special
Introducing 185 Scott, a nicely renovated rancher in Dallastown Schools! This beautiful home features an open floor plan offering a very spacious living/dining room experience! This beautiful open area boasts hard wood floors, a fireplace with built-ins, and flows conveniently into and through the kitchen! You will appreciated the many updates throughout this home, including stainless steel appliances, updated countertops and sinks, updated vanities in both full bathrooms, and a brand new furnace in December 2024! The lower level offers endless options, family room, office/workout/playroom space, and provides a full bathroom and laundry room! The lower level conveniently leads to the outdoors at walkout level, through the garage! You will enjoy the outdoor living space in this beautiful home with the 15x15 ft stylish patio with a decorative wood accent wall, outdoor TV options, and a wood burning fire pit! The backyard includes secure fencing around the perimeter of the backyard. You will not want to miss out on this awesome home! Schedule your showing today!
Zillow last checked: 8 hours ago
Listing updated: February 12, 2025 at 08:30am
Listed by:
Jonathan Bausman 717-578-7236,
Berkshire Hathaway HomeServices Homesale Realty
Bought with:
Chaz Ruth, RS371291
RE/MAX Patriots
Source: Bright MLS,MLS#: PAYK2074198
Facts & features
Interior
Bedrooms & bathrooms
- Bedrooms: 3
- Bathrooms: 2
- Full bathrooms: 2
- Main level bathrooms: 1
- Main level bedrooms: 3
Basement
- Area: 0
Heating
- Forced Air, Natural Gas
Cooling
- Central Air, Electric
Appliances
- Included: Microwave, Dishwasher, Oven/Range - Electric, Refrigerator, Stainless Steel Appliance(s), Gas Water Heater
- Laundry: In Basement, Laundry Room
Features
- Attic, Combination Dining/Living, Open Floorplan
- Flooring: Hardwood, Vinyl, Wood
- Doors: Insulated
- Windows: Bay/Bow, Replacement
- Basement: Drainage System,Garage Access,Heated,Partially Finished,Walk-Out Access
- Number of fireplaces: 1
- Fireplace features: Gas/Propane, Wood Burning
Interior area
- Total structure area: 1,344
- Total interior livable area: 1,344 sqft
- Finished area above ground: 1,344
- Finished area below ground: 0
Property
Parking
- Total spaces: 4
- Parking features: Basement, Garage Faces Side, Asphalt, Attached, Driveway
- Attached garage spaces: 2
- Uncovered spaces: 2
Accessibility
- Accessibility features: None
Features
- Levels: One
- Stories: 1
- Patio & porch: Patio
- Pool features: None
- Fencing: Chain Link,Other
Lot
- Size: 0.34 Acres
- Features: Sloped
Details
- Additional structures: Above Grade, Below Grade
- Parcel number: 54000050001H000000
- Zoning: RESIDENTIAL
- Special conditions: Standard
Construction
Type & style
- Home type: SingleFamily
- Architectural style: Ranch/Rambler
- Property subtype: Single Family Residence
Materials
- Vinyl Siding, Stick Built, Brick
- Foundation: Block
- Roof: Asphalt
Condition
- Excellent
- New construction: No
- Year built: 1971
Utilities & green energy
- Electric: 200+ Amp Service
- Sewer: On Site Septic
- Water: Public
Community & neighborhood
Location
- Region: York
- Subdivision: None Available
- Municipality: YORK TWP
Other
Other facts
- Listing agreement: Exclusive Right To Sell
- Listing terms: Cash,Conventional,FHA,VA Loan
- Ownership: Fee Simple
Price history
| Date | Event | Price |
|---|---|---|
| 2/12/2025 | Sold | $299,900$223/sqft |
Source: | ||
| 1/11/2025 | Pending sale | $299,900$223/sqft |
Source: | ||
| 1/10/2025 | Listed for sale | $299,900+72.9%$223/sqft |
Source: | ||
| 10/3/2017 | Sold | $173,500+2.1%$129/sqft |
Source: Public Record Report a problem | ||
| 10/3/2017 | Listed for sale | $169,900$126/sqft |
Source: Berkshire Hathaway Homesale #21708564 Report a problem | ||
Public tax history
| Year | Property taxes | Tax assessment |
|---|---|---|
| 2025 | $4,278 +0.4% | $124,640 |
| 2024 | $4,262 | $124,640 |
| 2023 | $4,262 +9.7% | $124,640 |
Find assessor info on the county website
Neighborhood: 17403
Nearby schools
GreatSchools rating
- 7/10Leaders Heights El SchoolGrades: K-3Distance: 0.4 mi
- 6/10Dallastown Area Middle SchoolGrades: 7-8Distance: 3.6 mi
- 7/10Dallastown Area Senior High SchoolGrades: 9-12Distance: 3.6 mi
Schools provided by the listing agent
- Middle: Dallastown Area
- High: Dallastown Area
- District: Dallastown Area
Source: Bright MLS. This data may not be complete. We recommend contacting the local school district to confirm school assignments for this home.
Get pre-qualified for a loan
At Zillow Home Loans, we can pre-qualify you in as little as 5 minutes with no impact to your credit score.An equal housing lender. NMLS #10287.
Sell for more on Zillow
Get a Zillow Showcase℠ listing at no additional cost and you could sell for .
$308,400
2% more+$6,168
With Zillow Showcase(estimated)$314,568
