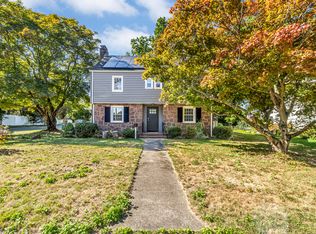Sold for $665,000 on 07/28/23
$665,000
185 Santa Fe Avenue, Hamden, CT 06517
4beds
2,412sqft
Single Family Residence
Built in 1940
0.28 Acres Lot
$735,300 Zestimate®
$276/sqft
$4,414 Estimated rent
Home value
$735,300
$699,000 - $772,000
$4,414/mo
Zestimate® history
Loading...
Owner options
Explore your selling options
What's special
Picture-perfect Colonial in the heart of Spring Glen! Center hall entry foyer opens to a large front-to-back Living Room with a gas fireplace. A formal Dining Room with built-ins leads to a beautifully remodeled Kitchen with quartz countertops, stainless appliances, and breakfast bar. The generous first floor Family Room overlooks a lovely fully-fenced backyard with patio and plenty of room to garden or entertain. A rare 1st floor Bedroom with adjacent remodeled Full Bathroom can double as the perfect guest space or office. Upstairs you'll find an oversized Primary Bedroom Suite with a remodeled Full Bathroom, ample closet space, and a bonus nook. Two additional Bedrooms plus another remodeled Full Bathroom complete the second floor. The lower level has a partially finished room with a Half Bathroom, currently used as a second dedicated office. Amenities include: new Central Air system on 2nd floor, new ductless air conditioning on the first floor, 2 car attached garage, thermopane windows, irrigation system, and so much more! Terrific location in close proximity to restaurants, shops, coffee, elementary school, and bus line. Minutes to Yale & Downtown. This is the home you've been waiting for!
Zillow last checked: 8 hours ago
Listing updated: July 09, 2024 at 08:18pm
Listed by:
Jill Nathanson-Zaengel 203-687-8277,
Press/Cuozzo Realtors 203-288-1900
Bought with:
Wojtek Borowski, REB.0758965
Pearce Real Estate
Source: Smart MLS,MLS#: 170565611
Facts & features
Interior
Bedrooms & bathrooms
- Bedrooms: 4
- Bathrooms: 4
- Full bathrooms: 3
- 1/2 bathrooms: 1
Primary bedroom
- Features: Full Bath, Hardwood Floor
- Level: Upper
- Area: 396 Square Feet
- Dimensions: 18 x 22
Bedroom
- Level: Main
- Area: 182 Square Feet
- Dimensions: 13 x 14
Bedroom
- Features: Hardwood Floor
- Level: Upper
- Area: 120 Square Feet
- Dimensions: 10 x 12
Bedroom
- Features: Hardwood Floor
- Level: Upper
- Area: 168 Square Feet
- Dimensions: 12 x 14
Dining room
- Features: Built-in Features, Hardwood Floor
- Level: Main
- Area: 156 Square Feet
- Dimensions: 12 x 13
Family room
- Features: Hardwood Floor
- Level: Main
- Area: 252 Square Feet
- Dimensions: 14 x 18
Kitchen
- Features: Breakfast Bar, Quartz Counters, Remodeled
- Level: Main
- Area: 168 Square Feet
- Dimensions: 12 x 14
Living room
- Features: Fireplace, Hardwood Floor
- Level: Main
- Area: 322 Square Feet
- Dimensions: 14 x 23
Rec play room
- Features: Half Bath
- Level: Lower
- Area: 187 Square Feet
- Dimensions: 11 x 17
Heating
- Baseboard, Radiator, Steam, Other, Oil
Cooling
- Central Air, Ductless
Appliances
- Included: Gas Range, Range Hood, Refrigerator, Dishwasher, Disposal, Washer, Dryer, Gas Water Heater
- Laundry: Lower Level
Features
- Wired for Data, Entrance Foyer
- Windows: Storm Window(s), Thermopane Windows
- Basement: Full,Partially Finished
- Attic: Walk-up
- Number of fireplaces: 1
Interior area
- Total structure area: 2,412
- Total interior livable area: 2,412 sqft
- Finished area above ground: 2,412
Property
Parking
- Total spaces: 2
- Parking features: Attached, Garage Door Opener, Paved
- Attached garage spaces: 2
- Has uncovered spaces: Yes
Features
- Patio & porch: Patio
- Exterior features: Rain Gutters, Sidewalk, Underground Sprinkler
- Fencing: Full
Lot
- Size: 0.28 Acres
- Features: Corner Lot, Level
Details
- Parcel number: 1138867
- Zoning: R4
Construction
Type & style
- Home type: SingleFamily
- Architectural style: Colonial
- Property subtype: Single Family Residence
Materials
- Vinyl Siding
- Foundation: Concrete Perimeter
- Roof: Asphalt
Condition
- New construction: No
- Year built: 1940
Utilities & green energy
- Sewer: Public Sewer
- Water: Public
Green energy
- Energy efficient items: Windows
Community & neighborhood
Community
- Community features: Basketball Court, Golf, Library, Park, Playground, Private School(s), Near Public Transport
Location
- Region: Hamden
- Subdivision: Spring Glen
Price history
| Date | Event | Price |
|---|---|---|
| 7/28/2023 | Sold | $665,000+16.7%$276/sqft |
Source: | ||
| 5/23/2023 | Pending sale | $569,900$236/sqft |
Source: | ||
| 5/23/2023 | Contingent | $569,900$236/sqft |
Source: | ||
| 5/12/2023 | Listed for sale | $569,900+25.3%$236/sqft |
Source: | ||
| 7/12/2018 | Sold | $455,000+1.1%$189/sqft |
Source: | ||
Public tax history
| Year | Property taxes | Tax assessment |
|---|---|---|
| 2025 | $19,146 +50.5% | $369,040 +61.3% |
| 2024 | $12,721 +1.7% | $228,760 +3.1% |
| 2023 | $12,507 +1.6% | $221,830 |
Find assessor info on the county website
Neighborhood: 06517
Nearby schools
GreatSchools rating
- 7/10Spring Glen SchoolGrades: K-6Distance: 0.6 mi
- 4/10Hamden Middle SchoolGrades: 7-8Distance: 1.4 mi
- 4/10Hamden High SchoolGrades: 9-12Distance: 1.1 mi
Schools provided by the listing agent
- Elementary: Spring Glen
- Middle: Hamden
- High: Hamden
Source: Smart MLS. This data may not be complete. We recommend contacting the local school district to confirm school assignments for this home.

Get pre-qualified for a loan
At Zillow Home Loans, we can pre-qualify you in as little as 5 minutes with no impact to your credit score.An equal housing lender. NMLS #10287.
Sell for more on Zillow
Get a free Zillow Showcase℠ listing and you could sell for .
$735,300
2% more+ $14,706
With Zillow Showcase(estimated)
$750,006