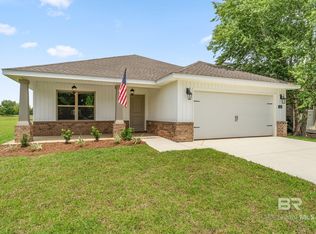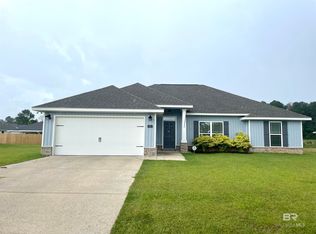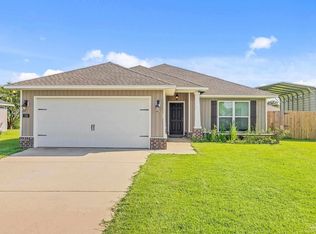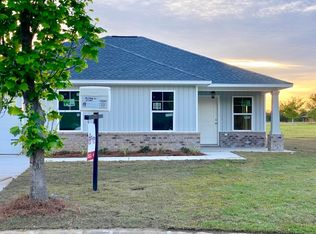Closed
$239,000
185 Saint Stephens Ct, Atmore, AL 36502
4beds
1,655sqft
Residential
Built in 2024
0.34 Acres Lot
$245,700 Zestimate®
$144/sqft
$1,997 Estimated rent
Home value
$245,700
Estimated sales range
Not available
$1,997/mo
Zestimate® history
Loading...
Owner options
Explore your selling options
What's special
A Key Largo floor plan is being built in Olde Towne! This plan is approximately 1,655 square feet and features a spacious front porch entrance. As you come through the front door, there's a there's a formal dining room to the left that opens up into the kitchen. The kitchen sink at the granite peninsula overlooks the great room that includes a pop up ceiling and a fan. Natural light brightens the living room from the sliding glass back door. This door leads to the back patio. This is a split floor plan with the guest bedrooms and master bedroom on opposite sides of the living room. All the bedrooms are carpet with an underlying pad #8 for extra cushion. The common areas of the home including the kitchen, living room, dining room, bathrooms, laundry room, and entrance will have high grade wood-look linoleum flooring. It comes with a two car garage, a security system, and an appliance package with a dishwasher, garbage disposal, microwave, and oven. This home is estimated to be complete in August. *These pictures are of a similar Key Largo home in a different location. Colors and other things will vary with each home. Buyer to verify all information during due diligence.
Zillow last checked: 8 hours ago
Listing updated: October 16, 2024 at 12:26pm
Listed by:
Philip Ross 850-503-1755,
Flynn Built Realty, LLC
Bought with:
Non Member
Source: Baldwin Realtors,MLS#: 358732
Facts & features
Interior
Bedrooms & bathrooms
- Bedrooms: 4
- Bathrooms: 2
- Full bathrooms: 2
- Main level bedrooms: 4
Primary bedroom
- Features: 1st Floor Primary
- Level: Main
- Area: 165
- Dimensions: 11 x 15
Bedroom 2
- Level: Main
- Area: 132
- Dimensions: 11 x 12
Bedroom 3
- Level: Main
- Area: 132
- Dimensions: 11 x 12
Bedroom 4
- Level: Main
- Area: 99
- Dimensions: 11 x 9
Primary bathroom
- Features: Double Vanity, Private Water Closet, Tub/Shower Combo
Kitchen
- Level: Main
- Area: 126
- Dimensions: 9 x 14
Living room
- Level: Main
- Area: 252
- Dimensions: 14 x 18
Heating
- Electric
Cooling
- Electric
Appliances
- Included: Dishwasher, Disposal, Microwave, Electric Range
Features
- Ceiling Fan(s)
- Flooring: Carpet, Other
- Has basement: No
- Has fireplace: No
Interior area
- Total structure area: 1,655
- Total interior livable area: 1,655 sqft
Property
Parking
- Total spaces: 2
- Parking features: Garage, Garage Door Opener
- Has garage: Yes
- Covered spaces: 2
Features
- Levels: One
- Stories: 1
- Has view: Yes
- View description: None
- Waterfront features: No Waterfront
Lot
- Size: 0.34 Acres
- Features: Less than 1 acre
Details
- Parcel number: 2608330200010017
Construction
Type & style
- Home type: SingleFamily
- Architectural style: Craftsman
- Property subtype: Residential
Materials
- Vinyl Siding
- Foundation: Slab
- Roof: Composition
Condition
- To be Built
- New construction: Yes
- Year built: 2024
Utilities & green energy
- Electric: Alabama Power
- Sewer: Grinder Pump, Public Sewer
- Water: Public
Community & neighborhood
Security
- Security features: Security System
Community
- Community features: None
Location
- Region: Atmore
- Subdivision: Olde Towne
Other
Other facts
- Ownership: Whole/Full
Price history
| Date | Event | Price |
|---|---|---|
| 5/8/2025 | Listing removed | $276,826+15.8%$167/sqft |
Source: | ||
| 10/16/2024 | Sold | $239,000$144/sqft |
Source: | ||
| 9/16/2024 | Pending sale | $239,000$144/sqft |
Source: | ||
| 7/26/2024 | Price change | $239,000-9.8%$144/sqft |
Source: | ||
| 6/28/2024 | Price change | $264,900-4.3%$160/sqft |
Source: | ||
Public tax history
Tax history is unavailable.
Neighborhood: 36502
Nearby schools
GreatSchools rating
- 7/10Rachel Patterson Elementary SchoolGrades: PK-3Distance: 2.2 mi
- 7/10Escambia Co Middle SchoolGrades: 4-8Distance: 3.1 mi
- 1/10Escambia Co High SchoolGrades: 9-12Distance: 1 mi

Get pre-qualified for a loan
At Zillow Home Loans, we can pre-qualify you in as little as 5 minutes with no impact to your credit score.An equal housing lender. NMLS #10287.
Sell for more on Zillow
Get a free Zillow Showcase℠ listing and you could sell for .
$245,700
2% more+ $4,914
With Zillow Showcase(estimated)
$250,614


