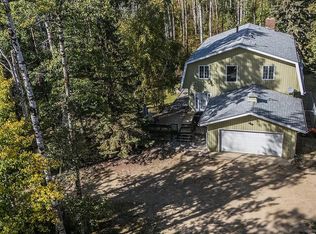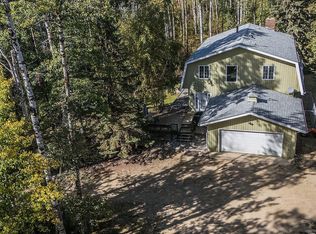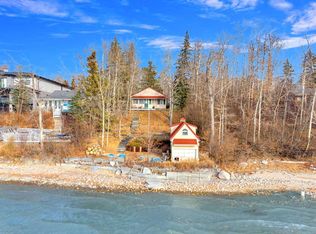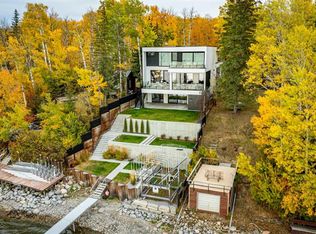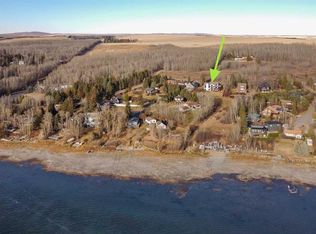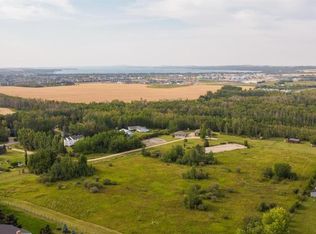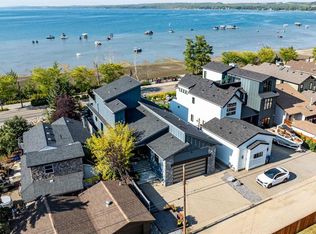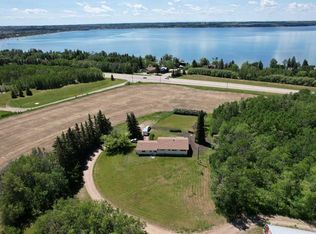185 SW Birchcliff Rd, Birchcliff, AB T4S 1R6
What's special
- 82 days |
- 11 |
- 0 |
Zillow last checked: 8 hours ago
Listing updated: November 28, 2025 at 06:55am
Al Sim, Associate,
Re/Max Real Estate Central Alberta
Facts & features
Interior
Bedrooms & bathrooms
- Bedrooms: 2
- Bathrooms: 3
- Full bathrooms: 2
- 1/2 bathrooms: 1
Other
- Level: Main
- Dimensions: 14`6" x 13`2"
Other
- Level: Second
- Dimensions: 17`3" x 14`1"
Other
- Level: Main
- Dimensions: 2`11" x 7`10"
Other
- Level: Second
- Dimensions: 13`10" x 8`5"
Other
- Level: Main
- Dimensions: 10`6" x 11`2"
Bonus room
- Level: Main
- Dimensions: 10`8" x 12`5"
Dining room
- Level: Main
- Dimensions: 14`4" x 19`7"
Family room
- Level: Second
- Dimensions: 12`2" x 31`1"
Other
- Level: Main
- Dimensions: 6`6" x 7`10"
Kitchen
- Level: Main
- Dimensions: 11`8" x 12`4"
Laundry
- Level: Main
- Dimensions: 8`5" x 5`4"
Living room
- Level: Main
- Dimensions: 14`8" x 19`7"
Mud room
- Level: Main
- Dimensions: 9`1" x 8`3"
Heating
- Fireplace(s), Forced Air
Cooling
- Central Air
Appliances
- Included: Built-In Oven, Dishwasher, Microwave, Range
- Laundry: In Hall
Features
- Built-in Features, Ceiling Fan(s), Central Vacuum, Closet Organizers, Granite Counters, High Ceilings, No Animal Home, No Smoking Home, Open Floorplan, Pantry, Vaulted Ceiling(s), Walk-In Closet(s)
- Flooring: Carpet, Ceramic Tile, Hardwood
- Windows: Vinyl Windows
- Basement: None
- Number of fireplaces: 1
- Fireplace features: Gas
Interior area
- Total interior livable area: 2,396 sqft
Video & virtual tour
Property
Parking
- Total spaces: 2
- Parking features: Double Garage Attached
- Attached garage spaces: 2
Features
- Levels: Two,2 Storey
- Stories: 1
- Patio & porch: Deck
- Exterior features: Fire Pit, Lighting, Private Yard
- Fencing: Partial
- Frontage length: 22.86M 75`0"
Lot
- Size: 0.42 Acres
- Features: Beach
Details
- Parcel number: 102610233
- Zoning: R
Construction
Type & style
- Home type: SingleFamily
- Property subtype: Single Family Residence
Materials
- Brick, Concrete, Wood Frame
- Foundation: Concrete Perimeter
- Roof: Clay Tile
Condition
- New construction: No
- Year built: 1999
Community & HOA
Community
- Features: Lake
- Subdivision: NONE
HOA
- Has HOA: No
Location
- Region: Birchcliff
Financial & listing details
- Price per square foot: C$960/sqft
- Date on market: 10/17/2025
- Inclusions: Fridge, Stove, Dishwasher, Microwave, Garage Door Opener and Remote, All Window Coverings
(403) 343-3020
By pressing Contact Agent, you agree that the real estate professional identified above may call/text you about your search, which may involve use of automated means and pre-recorded/artificial voices. You don't need to consent as a condition of buying any property, goods, or services. Message/data rates may apply. You also agree to our Terms of Use. Zillow does not endorse any real estate professionals. We may share information about your recent and future site activity with your agent to help them understand what you're looking for in a home.
Price history
Price history
Price history is unavailable.
Public tax history
Public tax history
Tax history is unavailable.Climate risks
Neighborhood: T4S
Nearby schools
GreatSchools rating
No schools nearby
We couldn't find any schools near this home.
- Loading
