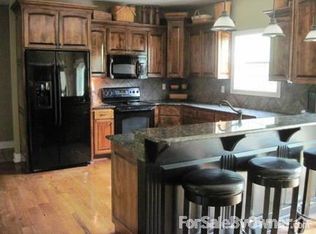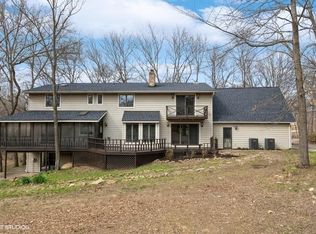Sold
Price Unknown
185 SW 51st Rd, Warrensburg, MO 64093
2beds
1,644sqft
Single Family Residence
Built in 2022
10 Acres Lot
$603,000 Zestimate®
$--/sqft
$1,910 Estimated rent
Home value
$603,000
$470,000 - $772,000
$1,910/mo
Zestimate® history
Loading...
Owner options
Explore your selling options
What's special
Welcome to the best of both worlds-modern comfort and timeless charm-at this beautifully built log home on 10 peaceful acres in Johnson County. Just 2 years old this 2-bedroom, 2-bathroom home offers the feel of a rustic retreat with the benefits of newer construction. Inside, the open living area features vaulted ceilings and rich wood floors that set a warm, inviting tone. A wood-burning stove adds charm and function, creating the perfect cozy spot for cool Missouri evenings. The thoughtfully designed floor plan offers easy living, whether you're relaxing at home or entertaining guest. Step outside on enjoy the covered deck- an ideal place for outdoor dining, watching wildlife, or simply enjoying the serene surroundings. With 10 acres of land, there's plenty of space for your dreams to take root. Whether you're planning a hobby farm, a large garden, or just want room to roam, the possibilities are wide open. With a durable metal roof, newer systems, and low maintenance design, this home is ready to serve as your peaceful getaway or full-time residence. Located just minutes from Warrensburg, it offers the privacy of the country without sacrificing access to amenities.
Zillow last checked: 8 hours ago
Listing updated: September 20, 2025 at 12:26pm
Listing Provided by:
Mike Gatschet 816-215-0080,
NextHome Vibe Real Estate
Bought with:
Robin Campbell, 2016033435
Source: Heartland MLS as distributed by MLS GRID,MLS#: 2543889
Facts & features
Interior
Bedrooms & bathrooms
- Bedrooms: 2
- Bathrooms: 2
- Full bathrooms: 2
Primary bedroom
- Features: Ceiling Fan(s)
- Level: Main
- Area: 238.9 Square Feet
- Dimensions: 17.7 x 13.5
Bedroom 2
- Features: Ceiling Fan(s), Walk-In Closet(s)
- Level: Upper
- Area: 265.5 Square Feet
- Dimensions: 17.7 x 15
Bathroom 1
- Features: Granite Counters, Shower Only
- Level: Main
- Area: 45.5 Square Feet
- Dimensions: 9.1 x 5
Bathroom 2
- Features: Granite Counters, Shower Only
- Level: Upper
- Area: 141.6 Square Feet
- Dimensions: 12 x 11.8
Laundry
- Level: Main
- Area: 101.2 Square Feet
- Dimensions: 7.5 x 13.5
Heating
- Electric
Cooling
- Electric
Appliances
- Included: Disposal, Dryer, Refrigerator, Built-In Electric Oven, Stainless Steel Appliance(s), Washer
- Laundry: Main Level, Sink
Features
- Flooring: Laminate, Wood
- Basement: Concrete,Unfinished
- Has fireplace: No
- Fireplace features: Wood Burning Stove
Interior area
- Total structure area: 1,644
- Total interior livable area: 1,644 sqft
- Finished area above ground: 1,644
- Finished area below ground: 0
Property
Parking
- Total spaces: 1
- Parking features: Attached
- Attached garage spaces: 1
Features
- Patio & porch: Deck, Covered
Lot
- Size: 10 Acres
- Features: Acreage, Wooded
Details
- Additional structures: Corral(s), Outbuilding, Shed(s)
- Parcel number: 127.035000000022.22
Construction
Type & style
- Home type: SingleFamily
- Architectural style: Other
- Property subtype: Single Family Residence
Materials
- Frame, Log
- Roof: Metal
Condition
- Year built: 2022
Utilities & green energy
- Sewer: Septic Tank
- Water: Public
Community & neighborhood
Location
- Region: Warrensburg
- Subdivision: None
HOA & financial
HOA
- Has HOA: No
Other
Other facts
- Listing terms: Cash,Conventional,Other
- Ownership: Private
- Road surface type: Gravel
Price history
| Date | Event | Price |
|---|---|---|
| 9/19/2025 | Sold | -- |
Source: | ||
| 9/5/2025 | Pending sale | $639,000$389/sqft |
Source: | ||
| 7/31/2025 | Price change | $639,000-3%$389/sqft |
Source: | ||
| 6/18/2025 | Price change | $659,000-3.1%$401/sqft |
Source: | ||
| 6/5/2025 | Price change | $680,000-1.4%$414/sqft |
Source: | ||
Public tax history
| Year | Property taxes | Tax assessment |
|---|---|---|
| 2025 | $2,391 +7.6% | $33,415 +9.5% |
| 2024 | $2,223 | $30,516 |
| 2023 | -- | $30,516 +3842.6% |
Find assessor info on the county website
Neighborhood: 64093
Nearby schools
GreatSchools rating
- 8/10Martin Warren Elementary SchoolGrades: 3-5Distance: 1.9 mi
- 4/10Warrensburg Middle SchoolGrades: 6-8Distance: 2.6 mi
- 5/10Warrensburg High SchoolGrades: 9-12Distance: 2.5 mi
Get a cash offer in 3 minutes
Find out how much your home could sell for in as little as 3 minutes with a no-obligation cash offer.
Estimated market value$603,000
Get a cash offer in 3 minutes
Find out how much your home could sell for in as little as 3 minutes with a no-obligation cash offer.
Estimated market value
$603,000

