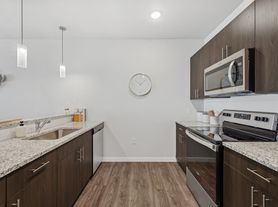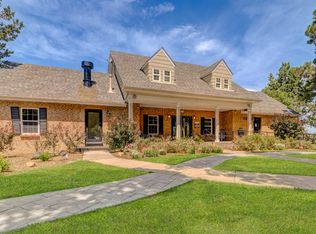Welcome to this charming 1-bedroom, 1-bathroom home located in the vibrant city of Aurora, CO.
This well-maintained 1-bedroom, 1-bath condo offers comfort, convenience, and a prime location in Aurora. Previously owned by the same owners for 12 years, the property has been very well cared for and is exceptionally clean throughout.
Enjoy year-round comfort with air conditioning and the convenience of a designated parking spot. Located just minutes from central I-225, commuting is easy whether you're heading to downtown Denver or exploring the rest of the metro area.
Experience the best of Aurora living in this lovely home. and schedule a tour today!
This home is professionally marketed and managed by Stars & Stripes Homes, Inc. - a Proud Colorado Property Management and Real Estate Company. Member - National Association of Residential Property Managers. SMDRA and CAR Affiliated.
Application and Qualification Details:
Applicants must have a minimum 630 credit score
No negative rental history or evictions within the last 5 years
Income equal or greater than two times the monthly rent
Application Fee is $50 per adult
Approved Tenants must Sign the Lease and Pay the Security Deposit within 48 hours of Approval
Once approved, a one- time non-refundable Lease Administrative Fee of $150 will be due by the lease start date.
Resident is automatically enrolled in our Renter Benefits Kit. Each kit includes Credit monitoring, Identity Protection, Renter Utility Concierge Service, Air Filter Delivery, and optional tenant liability and content insurance. This kit is required by your lease at an additional monthly cost of up to $34.
Pets considered case by case with additional pet deposit and pet fee monthly
Information within this ad is deemed reliable but not guaranteed
Applicant has the right to provide Stars & Stripes Homes, Inc with a Portable Tenant Screening Report (PTSR) that is not more than 30 days old, as defined in Section 38-12-902(2.5), Colorado Revised Statutes; and if Applicant provided Stars & Stripes Homes, Inc with a PTSR, Stars & Stripes Homes, Inc is prohibited from a) charging Applicant a rental application fee; or b) charging Application a fee for Stars & Stripes Homes, Inc to access or use the PTSR
Apartment for rent
$1,140/mo
185 S Sable Blvd APT T19, Aurora, CO 80012
1beds
602sqft
Price may not include required fees and charges.
Apartment
Available now
Cats, dogs OK
Central air
-- Laundry
-- Parking
-- Heating
Travel times
Renting now? Get $1,000 closer to owning
Unlock a $400 renter bonus, plus up to a $600 savings match when you open a Foyer+ account.
Offers by Foyer; terms for both apply. Details on landing page.
Facts & features
Interior
Bedrooms & bathrooms
- Bedrooms: 1
- Bathrooms: 1
- Full bathrooms: 1
Cooling
- Central Air
Appliances
- Included: Microwave, Refrigerator, Stove
Features
- Storage
Interior area
- Total interior livable area: 602 sqft
Property
Parking
- Details: Contact manager
Features
- Patio & porch: Patio
- Exterior features: Assigned Parking Spot, Community Area Landscaping, Snow Removal, Trash, Water And Trash, Water included in rent
Details
- Parcel number: 197507313034
Construction
Type & style
- Home type: Apartment
- Property subtype: Apartment
Utilities & green energy
- Utilities for property: Water
Building
Management
- Pets allowed: Yes
Community & HOA
Location
- Region: Aurora
Financial & listing details
- Lease term: Contact For Details
Price history
| Date | Event | Price |
|---|---|---|
| 10/4/2025 | Price change | $1,140-4.2%$2/sqft |
Source: Zillow Rentals | ||
| 10/1/2025 | Price change | $1,190-0.8%$2/sqft |
Source: Zillow Rentals | ||
| 7/28/2025 | Price change | $1,200-6.6%$2/sqft |
Source: Zillow Rentals | ||
| 7/19/2025 | Price change | $1,285-7.9%$2/sqft |
Source: Zillow Rentals | ||
| 7/9/2025 | Listed for rent | $1,395$2/sqft |
Source: Zillow Rentals | ||

