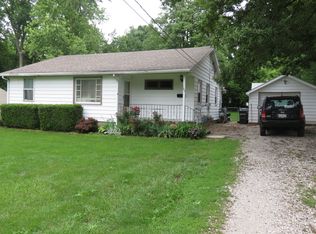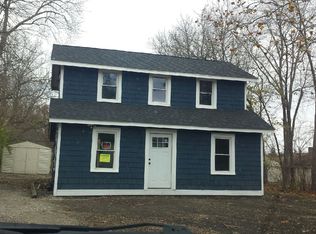Sold for $30,000
$30,000
185 S Price St, Decatur, IL 62522
2beds
1,154sqft
Single Family Residence
Built in 1949
10,454.4 Square Feet Lot
$-- Zestimate®
$26/sqft
$1,005 Estimated rent
Home value
Not available
Estimated sales range
Not available
$1,005/mo
Zestimate® history
Loading...
Owner options
Explore your selling options
What's special
This cozy 2-bedroom home offers the perfect blend of peaceful living and convenience. Nestled on a quiet dead-end street with easy access to the Warrensburg-Latham School bus route. Just minutes away from the beautiful Fairview Park and bike trail, outdoor enthusiasts will love the location. The home features a potential 3rd bedroom, which only needs a closet to complete, offering flexibility for growing families or extra space. It’s a handyman’s special, perfect for those looking to add personal touches and value to their new home. Whether you're a first-time buyer, investor, or DIY enthusiast, this home offers great potential. Don't miss out on this fantastic opportunity!
Zillow last checked: 8 hours ago
Listing updated: November 25, 2024 at 10:45am
Listed by:
Kristina Frost 217-875-8081,
Glenda Williamson Realty
Bought with:
Mark Williams, 475159628
Glenda Williamson Realty
Source: CIBR,MLS#: 6245963 Originating MLS: Central Illinois Board Of REALTORS
Originating MLS: Central Illinois Board Of REALTORS
Facts & features
Interior
Bedrooms & bathrooms
- Bedrooms: 2
- Bathrooms: 1
- Full bathrooms: 1
Primary bedroom
- Description: Flooring: Carpet
- Level: Main
- Dimensions: 16.6 x 13.5
Bedroom
- Description: Flooring: Carpet
- Level: Main
- Dimensions: 11.1 x 10.7
Dining room
- Description: Flooring: Vinyl
- Level: Main
- Dimensions: 13 x 10
Other
- Description: Flooring: Vinyl
- Level: Main
- Dimensions: 16.6 x 7.8
Kitchen
- Description: Flooring: Vinyl
- Level: Main
- Dimensions: 11.2 x 10.4
Living room
- Description: Flooring: Carpet
- Level: Main
- Dimensions: 16.6 x 11.9
Other
- Description: Flooring: Carpet
- Level: Main
- Dimensions: 11 x 8.9
Heating
- Forced Air, Gas
Cooling
- Window Unit(s)
Appliances
- Included: Gas Water Heater, Oven, Range
- Laundry: Main Level
Features
- Main Level Primary
- Has basement: No
- Has fireplace: No
Interior area
- Total structure area: 1,154
- Total interior livable area: 1,154 sqft
- Finished area above ground: 1,154
Property
Features
- Levels: One
- Stories: 1
Lot
- Size: 10,454 sqft
Details
- Parcel number: 041218276019
- Zoning: MUN
- Special conditions: None
Construction
Type & style
- Home type: SingleFamily
- Architectural style: Other
- Property subtype: Single Family Residence
Materials
- Vinyl Siding
- Foundation: Slab
- Roof: Other
Condition
- Year built: 1949
Utilities & green energy
- Sewer: Public Sewer
- Water: Public
Community & neighborhood
Location
- Region: Decatur
- Subdivision: Sunnyside Heights
Other
Other facts
- Road surface type: Other
Price history
| Date | Event | Price |
|---|---|---|
| 11/22/2024 | Sold | $30,000-49.9%$26/sqft |
Source: | ||
| 10/21/2024 | Pending sale | $59,900$52/sqft |
Source: | ||
| 9/30/2024 | Contingent | $59,900$52/sqft |
Source: | ||
| 9/24/2024 | Listed for sale | $59,900$52/sqft |
Source: | ||
Public tax history
| Year | Property taxes | Tax assessment |
|---|---|---|
| 2024 | $1,568 +3.4% | $15,810 +3.7% |
| 2023 | $1,517 +224.3% | $15,250 +233.4% |
| 2022 | $468 +3.6% | $4,574 +7.1% |
Find assessor info on the county website
Neighborhood: 62522
Nearby schools
GreatSchools rating
- 9/10Warrensburg-Latham Elementary SchoolGrades: PK-5Distance: 6.9 mi
- 9/10Warrensburg-Latham Middle SchoolGrades: 6-8Distance: 6.9 mi
- 5/10Warrensburg-Latham High SchoolGrades: 9-12Distance: 6.9 mi
Schools provided by the listing agent
- District: Warrensburg Latham Dist 11
Source: CIBR. This data may not be complete. We recommend contacting the local school district to confirm school assignments for this home.

