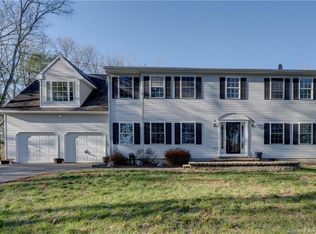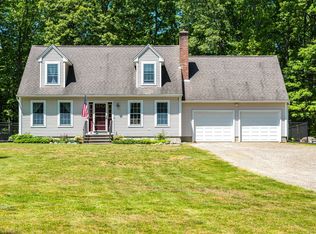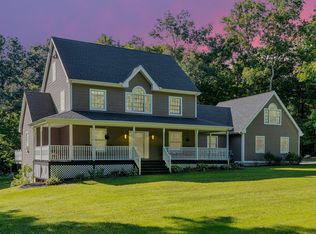This immaculate Cape Cod style home has total privacy, manicured grounds, a large 42'X8' front porch, a 30'X16' screened back porch, a 24'X10' greenhouse, a 36'X13.5' garage shed, an 11X15' shed once used to house goats and above ground pool with decking around it. The home also boasts central air conditioning, a 12, 000 watt generator, kitchen with new appliances and granite counters, tiled floors, large pantry, large 20'X15' first floor master bedroom with walk in closet, recently remodeled master bath with twin sinks and copious medicine linen closet, second floor family room, two good sized bedroom and another full bath. A 22'X12' office is located through the garage with windows overlooking the magnificent gardens. Heating is supplied by an oil fired Buderus furnace and hot water by a new Heat Flow indirect water heater. This wonderful 10+ acre property has a delightfully pleasant water garden that sits behind an outdoor patio with fire pit. Three fenced garden areas house vegetable gardens and blueberry bushes. Other berries planted on the property are strawberries, raspberries and black raspberries as well as fruit trees. The newer above ground pool has a heater which is gas fired. Gas also runs the generator and is used as fuel for the cook top and the fireplace insert in the living room. The floor plan is open, light filled and spacious, this is a total turnkey operation, the best of materials have been used in the construction and this home pretty much has it all.
This property is off market, which means it's not currently listed for sale or rent on Zillow. This may be different from what's available on other websites or public sources.


