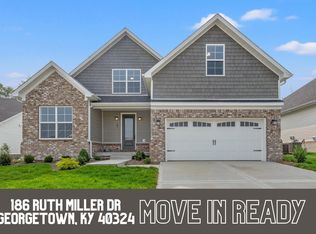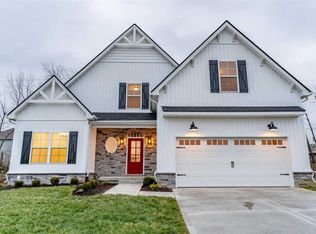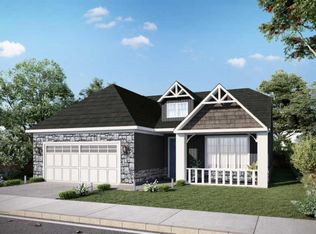The 'Cherbourg' plan is a spacious 2-story home consisting of 4 bedrooms and 2 ½ baths. The kitchen is complete with your choice of granite countertops, stainless-steel appliances, and includes access to the garage. The family room features beautiful, vaulted ceilings and a gas-log fireplace. Also, on the first floor you'll find a luxurious primary suite with a walk-in closet and double-vanity bath. LVP is included throughout the main living areas with carpet in the flex room and bedrooms (or upgrade to engineered hardwood). Reach out to one of our Sales Agents today to schedule a visit to our model home and to view the many options available to personalize both the exterior and interior of your home!
This property is off market, which means it's not currently listed for sale or rent on Zillow. This may be different from what's available on other websites or public sources.



