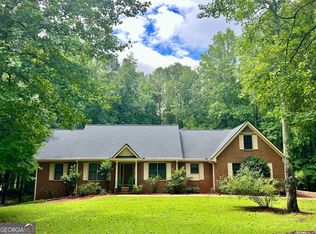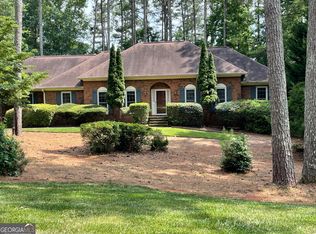ALL OFFERS DUE BY SATURDAY 5/15 12:00 pm. Pride in ownership WOW! The moment you pull up you will see how well maintained this beautiful home is . Crepe Myrtles surround the brick framed sidewalk, fresh pine straw, healthy maintained landscaping, extra parking pad, two garages on side and one in rear for boat/lawnmower. WAIT to you see the custom built COVERED deck and SCREENED in NEW double porch that goes ALL THE WAY ACROSS THE BACK OF HOUSE, private wooded backyard with bridge AND with pond view, wonderful workshop under deck. NOW step INSIDE the front door. Two story foyer, formal dining with chair molding, living room and LARGE OPEN kitchen with granite counters, stainless steel appliances, that opens up to the family room with fireplace, with built in bookcases. HARDWOODS ALL THROUGH OUT FIRST FLOOR, cant forget the nice LARGE laundry room with cabinets and sink. From the kitchen head down to the finished basement , perfect for guest or in laws with entertaining area, office/gym, full bathroom and PLENTY OF STORAGE! Head upstairs to the master bedroom with trey ceiling, double closets and JUST REMODELED MASTER BATHROOM. Your going to love soaking in the freestanding tub with skylight above it. Don't forget to open all doors, as there is plenty of hidden storage in this house. Head down the hall to additional 3 bedrooms with walk in closets and nice central bathroom with combined shower/tub. You absolutely will feel right at home in the house! PLENTY OF STORAGE and AWESOME SPACE for ENTERTAINING! Get ready for the cookouts , you will have plenty of room for guest! This house will not last. 2021-05-20
This property is off market, which means it's not currently listed for sale or rent on Zillow. This may be different from what's available on other websites or public sources.

