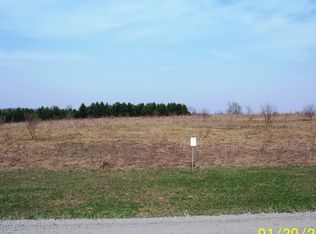UPDATED 3 BEDROOM, 2 BATH CAPE COD HOME IN HONESDALE. This home features beautiful hardwood floors, open living room, dining room, kitchen , 1 bedroom & full bath on the main level. Upstairs offers 2 more bedrooms, family room & full bath. Lower level is great for storage. Enjoy the large sunroom or new rear deck! Beautiful & grand stone wall entrance leads to the back of the property. Located 10 minutes from Honesdale & 10 minutes from the Wild & Scenic Delaware River & the town of Narrowsburg! Check it out today!26.38 acres adjacent to home is available for sale. Please see MLS #22-2994., Beds Description: 2+BED 2nd, Beds Description: 1Bed1st, Baths: 1 Bath Level 1, Baths: 1 Bath Level 2, Eating Area: Formal DN Room, Eating Area: Dining Area
This property is off market, which means it's not currently listed for sale or rent on Zillow. This may be different from what's available on other websites or public sources.
