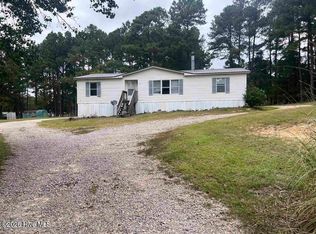Sold for $230,000
Zestimate®
$230,000
185 Roping Lane, Cameron, NC 28326
3beds
1,522sqft
Manufactured Home
Built in 1999
0.69 Acres Lot
$230,000 Zestimate®
$151/sqft
$1,611 Estimated rent
Home value
$230,000
$219,000 - $242,000
$1,611/mo
Zestimate® history
Loading...
Owner options
Explore your selling options
What's special
Charming 3-Bedroom Home on Spacious Lot - A Gardener's Paradise! Welcome to this beautifully maintained 3-bedroom, 2-bath home, perfectly nestled on a generous fenced lot. Offering the perfect blend of comfort and functionality, this property is ideal for those who appreciate space, nature, and modern convenience.
Three spacious bedrooms, a large master bathroom and front bathroom complete the main level. The large kitchen has plenty of counter space and room for guests in the eat in nook!
Outside, you'll discover a gardener's paradise! A greenhouse and thriving garden await, ready for all your summer veggies! The beautifully landscaped yard is bursting with roses, camellias, hyacinths, and raspberry plants—perfect for anyone with a green thumb. Need extra storage or workspace? This property features three backyard sheds, including a workshop with heat and electricity, making it ideal for DIY projects, hobbies, or additional storage. Enjoy peaceful country-style living while being conveniently close to local amenities. This home offers privacy, space, and endless potential! Close to Ft Bragg, restaurants, shopping and schools!
Zillow last checked: 8 hours ago
Listing updated: April 11, 2025 at 11:17am
Listed by:
Katlyn Gauthier 517-505-8606,
RE/MAX Southern Properties
Bought with:
A Non Member
A Non Member
Source: Hive MLS,MLS#: 100490216 Originating MLS: Mid Carolina Regional MLS
Originating MLS: Mid Carolina Regional MLS
Facts & features
Interior
Bedrooms & bathrooms
- Bedrooms: 3
- Bathrooms: 2
- Full bathrooms: 2
Primary bedroom
- Level: Main
- Dimensions: 25.8 x 12.8
Bedroom 1
- Level: Main
- Dimensions: 10.6 x 12.8
Bedroom 2
- Level: Main
- Dimensions: 11.7 x 12.11
Living room
- Level: Main
- Dimensions: 21.1 x 16.8
Heating
- Heat Pump, Electric
Cooling
- Heat Pump
Appliances
- Included: See Remarks, Refrigerator, Range
- Laundry: Dryer Hookup, Washer Hookup
Features
- Kitchen Island, Pantry
- Flooring: Carpet, Laminate
- Basement: None
Interior area
- Total structure area: 1,522
- Total interior livable area: 1,522 sqft
Property
Parking
- Parking features: Additional Parking, On Site
Features
- Levels: One
- Stories: 1
- Patio & porch: Patio, Porch
- Fencing: Back Yard
Lot
- Size: 0.69 Acres
- Dimensions: 150 x 200 x 150 x 199.86
- Features: Level, Wooded
Details
- Additional structures: Shed(s), Workshop
- Parcel number: 099564 0105 11
- Zoning: RA-20R
- Special conditions: Standard
Construction
Type & style
- Home type: MobileManufactured
- Property subtype: Manufactured Home
Materials
- Vinyl Siding
- Foundation: Crawl Space
- Roof: Architectural Shingle
Condition
- New construction: No
- Year built: 1999
Utilities & green energy
- Sewer: Public Sewer
- Water: Public
- Utilities for property: Sewer Available, Water Available
Community & neighborhood
Location
- Region: Cameron
- Subdivision: Harnett County
Other
Other facts
- Listing agreement: Exclusive Right To Sell
- Listing terms: Cash,Conventional,FHA,VA Loan
Price history
| Date | Event | Price |
|---|---|---|
| 4/10/2025 | Sold | $230,000$151/sqft |
Source: | ||
| 3/11/2025 | Pending sale | $230,000$151/sqft |
Source: | ||
| 2/11/2025 | Listed for sale | $230,000+228.6%$151/sqft |
Source: | ||
| 2/9/2018 | Sold | $70,000$46/sqft |
Source: Public Record Report a problem | ||
| 12/15/2017 | Pending sale | $70,000$46/sqft |
Source: LITCHFIELD REALTY #529476 Report a problem | ||
Public tax history
| Year | Property taxes | Tax assessment |
|---|---|---|
| 2025 | -- | $90,700 |
| 2024 | $730 | $90,700 |
| 2023 | $730 | $90,700 |
Find assessor info on the county website
Neighborhood: 28326
Nearby schools
GreatSchools rating
- 7/10Johnsonville ElementaryGrades: PK-5Distance: 3.6 mi
- 6/10Highland MiddleGrades: 6-8Distance: 6.1 mi
- 3/10Western Harnett HighGrades: 9-12Distance: 10.1 mi
Schools provided by the listing agent
- Elementary: Johnsonville Elementary School
- Middle: Highland Middle School
- High: Western Harnett High School
Source: Hive MLS. This data may not be complete. We recommend contacting the local school district to confirm school assignments for this home.
