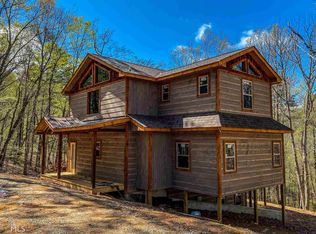Splendid 4/3 cabin in Blue Ridge GA's favorite SD, Stuart Mtn Hideaway. Oversized floor plan with spacious living room, large Dining Room, separate kitchen with plenty of counter space and cabinets, All 3 bathrooms are large, master bedroom upstairs w/jetted bath and separate shower, private deck off bedroom with mtn view Upstairs catwalk to 2nd bedroom or study. Full Finished basement with large game room and 4th bedroom & bath. Wrap around decks, hot tub on the lower level. Just a great floor plan with room, Short distance to Blue Ridge and up and coming McCaysville, Tococa River, Lake Blue Ridge.
This property is off market, which means it's not currently listed for sale or rent on Zillow. This may be different from what's available on other websites or public sources.

