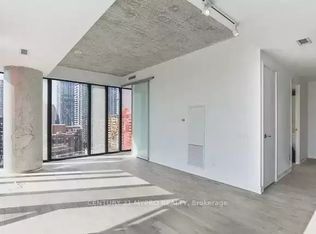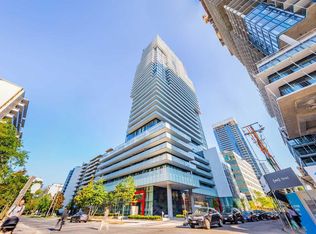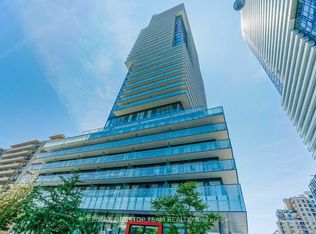Stunning 2 Bedroom 2 Stories Loft With Great Floor Plan 1132 Sq ft Per Builder. Each bedroom has ensuite washroom with W/I closet. Floor To Ceiling Windows. One Oversize Premium Parking Space And One Locker. Building Has A Rooftop Infinity Pool & Bar,Hot Tub And Private Cabana Area, Sauna, Recreation Room. Walking Distance To Subway, Shopping, Restaurants.
This property is off market, which means it's not currently listed for sale or rent on Zillow. This may be different from what's available on other websites or public sources.



