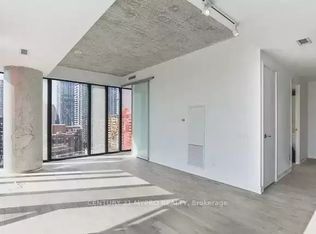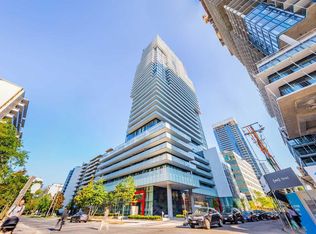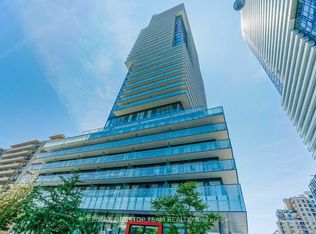This is a 1 bedroom, 1.0 bathroom, apartment home. This home is located at 185 Roehampton Ave #2805, Toronto, ON M4P 0C6.
This property is off market, which means it's not currently listed for sale or rent on Zillow. This may be different from what's available on other websites or public sources.



