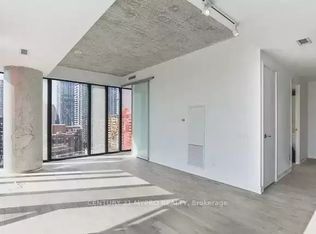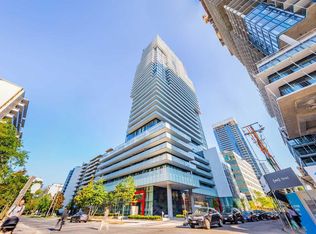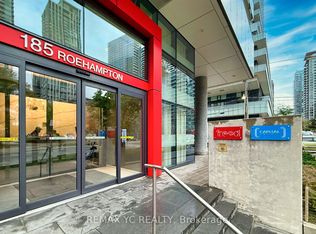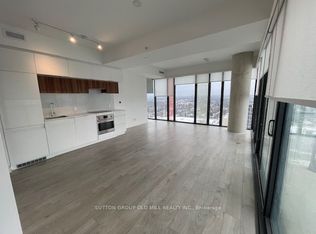One Bedroom+ 1 Den With 9Ft High Smooth Ceilings, Built Just 2 Years Ago W/ Spacious Balcony Overlooking From The 22nd Floor, Laminate Throughout And Built In Appliances, Prime Location With Walk Score Og 94, Just Steps From Incredible Restaurants, Shopping And Transit (Lrt) Coming Soon) Amenities Including Gym, Pool, Sauna, Hot Tub, Out Door Bbq With Patio Area With A West Facing Exposure To An Abundance Of Natural Lights.
This property is off market, which means it's not currently listed for sale or rent on Zillow. This may be different from what's available on other websites or public sources.



