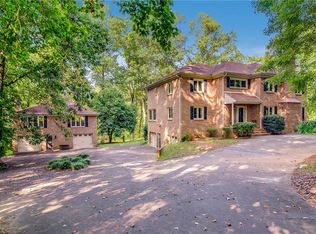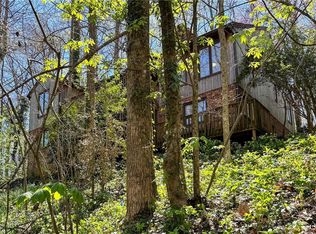Come see the stunning views in this unique home that sits on 3.17 acres on the Yadkin River! The moment you walk in the views from the back wall of windows will blow you away! Primary bedroom on main level with a recently renovated, spa like primary en suite that features a dual vanity, stand up tile shower & stand alone tub. Spacious second bedroom has a private en suite as well. The lower level features an open kitchen/dining room area with an abundance of cabinets, stainless steel appliances, granite countertops, huge island, walk-in pantry & amazing views! Living room with electric fireplace. Lower level bedroom, full bath with dual vanity & stand up tile shower. Laundry room with sink. Home office with a private access not included in the square footage. Entertain all of your family and friends on the beautiful stone patio & gazebo overlooking the river and flower garden! Smart technology throughout with automation/motion LED lighting enabled by voice control.
This property is off market, which means it's not currently listed for sale or rent on Zillow. This may be different from what's available on other websites or public sources.

