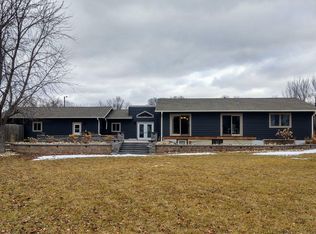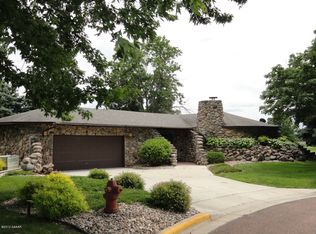Closed
$295,000
185 Rita Rd, Ortonville, MN 56278
3beds
2,912sqft
Single Family Residence
Built in 1982
0.62 Square Feet Lot
$295,600 Zestimate®
$101/sqft
$2,298 Estimated rent
Home value
$295,600
Estimated sales range
Not available
$2,298/mo
Zestimate® history
Loading...
Owner options
Explore your selling options
What's special
The updated three bedroom three bathroom home on Rita Road is also located on Hole 11 of the Ortonville Golf Course. An open concept kitchen/living/dining all center around a wonderful picture window looking out to the spacious back yard. New appliances, flooring, and new lighting all create a modern feel to the space. There are three bedrooms on the main level and the primary bedroom features an en suite 3/4 bath. The lower level has a fantastic family room. Completely renovated and customized to include an impressive built-in 7.1 surround sound system and retractable theatre screen. The exterior is an attractive dark cedar contrasted with field stone and the home has great appeal from any direction. Enjoy the fragrant lilly garden and watch the golfers from the comfort of your back yard patio. The double attached garage is oversized and opens to the entryway of the home. There is a lot to love about this home and we can't wait for you to see it!
Zillow last checked: 8 hours ago
Listing updated: June 10, 2025 at 06:58am
Listed by:
Jonathan Hartman 320-349-0434,
Shady Oak Realty
Bought with:
Dillon Dwyer
Shady Oak Realty
Source: NorthstarMLS as distributed by MLS GRID,MLS#: 6652878
Facts & features
Interior
Bedrooms & bathrooms
- Bedrooms: 3
- Bathrooms: 3
- Full bathrooms: 2
- 3/4 bathrooms: 1
Bedroom 1
- Level: Main
Bedroom 2
- Level: Main
Bedroom 3
- Level: Main
Dining room
- Level: Main
Family room
- Level: Lower
Kitchen
- Level: Main
Living room
- Level: Main
Heating
- Forced Air
Cooling
- Central Air
Appliances
- Included: Dryer, Exhaust Fan, Range, Washer
Features
- Basement: Finished,Full
Interior area
- Total structure area: 2,912
- Total interior livable area: 2,912 sqft
- Finished area above ground: 1,456
- Finished area below ground: 1,456
Property
Parking
- Total spaces: 2
- Parking features: Attached
- Attached garage spaces: 2
- Details: Garage Dimensions (30x24)
Accessibility
- Accessibility features: None
Features
- Levels: One
- Stories: 1
- Patio & porch: Patio
Lot
- Size: 0.62 sqft
- Dimensions: 275 x 22 x 605 x 150
Details
- Additional structures: Storage Shed
- Foundation area: 1456
- Parcel number: 221319000
- Zoning description: Residential-Single Family
Construction
Type & style
- Home type: SingleFamily
- Property subtype: Single Family Residence
Materials
- Brick/Stone, Cedar
- Roof: Asphalt
Condition
- Age of Property: 43
- New construction: No
- Year built: 1982
Utilities & green energy
- Gas: Propane
- Sewer: City Sewer/Connected
- Water: City Water/Connected
Community & neighborhood
Location
- Region: Ortonville
- Subdivision: Course-Air 1st Add
HOA & financial
HOA
- Has HOA: No
Price history
| Date | Event | Price |
|---|---|---|
| 6/9/2025 | Sold | $295,000-6.3%$101/sqft |
Source: | ||
| 1/24/2025 | Listed for sale | $315,000$108/sqft |
Source: | ||
| 2/8/2024 | Listing removed | -- |
Source: | ||
| 9/13/2023 | Price change | $315,000-6%$108/sqft |
Source: | ||
| 8/7/2023 | Listed for sale | $335,000+30.1%$115/sqft |
Source: | ||
Public tax history
| Year | Property taxes | Tax assessment |
|---|---|---|
| 2025 | $3,560 +6.5% | $249,930 -2.4% |
| 2024 | $3,342 +15.1% | $255,970 +30.2% |
| 2023 | $2,904 +13.7% | $196,565 +27.2% |
Find assessor info on the county website
Neighborhood: 56278
Nearby schools
GreatSchools rating
- 6/10Knoll Elementary SchoolGrades: PK-6Distance: 1 mi
- 6/10Ortonville SecondaryGrades: 7-12Distance: 1 mi

Get pre-qualified for a loan
At Zillow Home Loans, we can pre-qualify you in as little as 5 minutes with no impact to your credit score.An equal housing lender. NMLS #10287.

