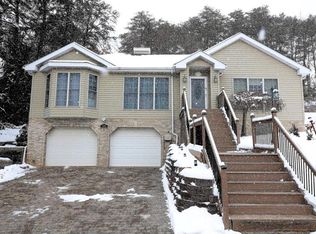Sold for $221,000
$221,000
185 Ridgeview Dr, Aliquippa, PA 15001
3beds
1,312sqft
Single Family Residence
Built in 1958
0.5 Acres Lot
$228,200 Zestimate®
$168/sqft
$1,658 Estimated rent
Home value
$228,200
$196,000 - $265,000
$1,658/mo
Zestimate® history
Loading...
Owner options
Explore your selling options
What's special
Welcome to 185 Ridgeview Drive, a spacious and versatile three bedroom, one-and-a-half bath home in the Central Valley School District! This well-maintained brick ranch offers the perfect blend of comfort, functionality, and efficiency. The main level features a bright and sunny living room centered around a gorgeous fireplace, formal dining room, three bedrooms, and a full bath. Head downstairs to find a finished lower level that adds incredible value and additional living space. The family room, half bath, laundry area, and a fully equipped second kitchen make this the perfect space for entertaining, hosting extended family, or flexible living arrangements. One of the standout features is the bright multi-season room—an inspiring space that can serve as a creative workshop or a peaceful retreat, no matter the weather.
Additional highlights include: updated light fixtures, luxury plank flooring, and a newer roof! Conveniently located near schools, shopping, and commuter routes!
Zillow last checked: 8 hours ago
Listing updated: June 17, 2025 at 02:30pm
Listed by:
Adam Cannon 412-939-7000,
PIATT SOTHEBY'S INTERNATIONAL REALTY
Bought with:
Cindy Milcic, RS297187
BERKSHIRE HATHAWAY THE PREFERRED REALTY
Source: WPMLS,MLS#: 1697893 Originating MLS: West Penn Multi-List
Originating MLS: West Penn Multi-List
Facts & features
Interior
Bedrooms & bathrooms
- Bedrooms: 3
- Bathrooms: 2
- Full bathrooms: 1
- 1/2 bathrooms: 1
Primary bedroom
- Level: Main
- Dimensions: 13x12
Bedroom 2
- Level: Main
- Dimensions: 13x11
Bedroom 3
- Level: Main
- Dimensions: 10x11
Bonus room
- Level: Main
- Dimensions: 36x12
Dining room
- Level: Main
- Dimensions: 13x10
Game room
- Level: Lower
- Dimensions: 22x11
Kitchen
- Level: Main
- Dimensions: 13x8
Laundry
- Level: Lower
- Dimensions: 14x11
Living room
- Level: Main
- Dimensions: 18x13
Heating
- Forced Air, Gas
Cooling
- Central Air
Appliances
- Included: Some Electric Appliances, Some Gas Appliances, Dryer, Dishwasher, Refrigerator, Stove, Washer
Features
- Window Treatments
- Flooring: Carpet
- Windows: Multi Pane, Window Treatments
- Basement: Finished,Walk-Out Access
- Number of fireplaces: 1
Interior area
- Total structure area: 1,312
- Total interior livable area: 1,312 sqft
Property
Parking
- Total spaces: 2
- Parking features: Built In, Off Street, Garage Door Opener
- Has attached garage: Yes
Features
- Pool features: None
Lot
- Size: 0.50 Acres
- Dimensions: 282 x 80 x 282 x 80
Details
- Parcel number: 560190327000
Construction
Type & style
- Home type: SingleFamily
- Architectural style: Colonial,Raised Ranch
- Property subtype: Single Family Residence
Materials
- Brick
- Roof: Composition
Condition
- Resale
- Year built: 1958
Utilities & green energy
- Sewer: Public Sewer
- Water: Public
Community & neighborhood
Location
- Region: Aliquippa
Price history
| Date | Event | Price |
|---|---|---|
| 6/17/2025 | Sold | $221,000-1.8%$168/sqft |
Source: | ||
| 6/17/2025 | Pending sale | $225,000$171/sqft |
Source: | ||
| 5/6/2025 | Contingent | $225,000$171/sqft |
Source: | ||
| 4/24/2025 | Listed for sale | $225,000+47.5%$171/sqft |
Source: | ||
| 8/13/2020 | Sold | $152,500-4.1%$116/sqft |
Source: | ||
Public tax history
| Year | Property taxes | Tax assessment |
|---|---|---|
| 2023 | $2,717 +2.7% | $25,650 |
| 2022 | $2,646 +4.7% | $25,650 |
| 2021 | $2,526 +4.5% | $25,650 |
Find assessor info on the county website
Neighborhood: 15001
Nearby schools
GreatSchools rating
- NACenter Grange Primary SchoolGrades: PK-2Distance: 1.3 mi
- 5/10Central Valley Middle SchoolGrades: 6-8Distance: 3.8 mi
- 6/10Central Valley High SchoolGrades: 9-12Distance: 2.1 mi
Schools provided by the listing agent
- District: Central Valley
Source: WPMLS. This data may not be complete. We recommend contacting the local school district to confirm school assignments for this home.

Get pre-qualified for a loan
At Zillow Home Loans, we can pre-qualify you in as little as 5 minutes with no impact to your credit score.An equal housing lender. NMLS #10287.
