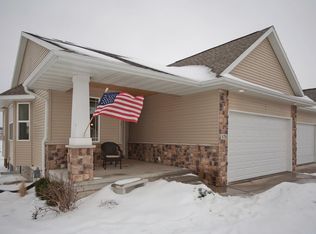Sold for $245,000 on 01/16/25
$245,000
185 Ridge View Dr, Fairfax, IA 52228
2beds
1,618sqft
Condominium, Residential
Built in 2010
-- sqft lot
$248,200 Zestimate®
$151/sqft
$2,353 Estimated rent
Home value
$248,200
$231,000 - $268,000
$2,353/mo
Zestimate® history
Loading...
Owner options
Explore your selling options
What's special
Welcome to this beautifully designed 2-bedroom, 2-bathroom condo that offers both style and functionality. Step into the open floor plan that seamlessly blends the spacious living, dining, and kitchen areas, perfect for entertaining or relaxing with loved ones. The vaulted ceilings create an airy, expansive feel, while the cozy fireplace in the family room adds warmth and charm to the space. The well-appointed kitchen features solid surface counters and comes complete with all appliances, making meal preparation a breeze. Natural light floods through the large windows, illuminating the heart of the home and accentuating the condo’s modern design. Enjoy the tranquility of the outdoors on your 3-season porch, where you’ll be greeted with serene water views—perfect for your morning coffee or evening unwinding. The full lower level offers endless possibilities, with room to add two additional bedrooms or a recreation area to suit your needs. This condo is a rare find that combines convenience, comfort, and potential, all in a peaceful setting with stunning views. Don’t miss out on this fantastic opportunity to own a home with room to grow!
Zillow last checked: 8 hours ago
Listing updated: January 20, 2025 at 01:27pm
Listed by:
William Grabe, Jr. 319-731-2000,
Coldwell Banker Hedges Corridor
Bought with:
Lepic-Kroeger, REALTORS
Source: Iowa City Area AOR,MLS#: 202405621
Facts & features
Interior
Bedrooms & bathrooms
- Bedrooms: 2
- Bathrooms: 3
- Full bathrooms: 2
- 1/2 bathrooms: 1
Heating
- Natural Gas, Forced Air
Cooling
- Central Air
Appliances
- Included: Dishwasher, Microwave, Range Or Oven, Refrigerator, Dryer, Washer
- Laundry: Lower Level, Laundry Room
Features
- Family Room On Main Level, Primary On Main Level, High Ceilings, Vaulted Ceiling(s), Breakfast Bar
- Flooring: Carpet, Vinyl
- Basement: Concrete,Finished,Full,Daylight,Unfinished,See Remarks
- Number of fireplaces: 1
- Fireplace features: Living Room, Factory Built, Gas
Interior area
- Total structure area: 1,618
- Total interior livable area: 1,618 sqft
- Finished area above ground: 1,308
- Finished area below ground: 310
Property
Parking
- Total spaces: 2
- Parking features: Garage - Attached
- Has attached garage: Yes
Features
- Patio & porch: Screened
- Waterfront features: Pond
Lot
- Features: Corner Lot
Details
- Parcel number: 201025402501001
- Zoning: Residential
- Special conditions: Standard
Construction
Type & style
- Home type: Condo
- Property subtype: Condominium, Residential
- Attached to another structure: Yes
Materials
- Frame, Partial Brick, Vinyl
Condition
- Year built: 2010
Details
- Builder name: Iben
Utilities & green energy
- Sewer: Public Sewer
- Water: Public
- Utilities for property: Cable Available
Community & neighborhood
Community
- Community features: Sidewalks, Near Shopping, Close To School
Location
- Region: Fairfax
- Subdivision: Prairie Creek
HOA & financial
HOA
- Has HOA: Yes
- HOA fee: $2,220 annually
- Services included: Exterior Maintenance, Maintenance Grounds
Other
Other facts
- Listing terms: Cash,Conventional
Price history
| Date | Event | Price |
|---|---|---|
| 1/16/2025 | Sold | $245,000-5.8%$151/sqft |
Source: | ||
| 12/16/2024 | Pending sale | $260,000$161/sqft |
Source: | ||
| 11/22/2024 | Price change | $260,000-3.7%$161/sqft |
Source: | ||
| 10/30/2024 | Price change | $270,000-3.6%$167/sqft |
Source: | ||
| 10/3/2024 | Listed for sale | $280,000$173/sqft |
Source: | ||
Public tax history
| Year | Property taxes | Tax assessment |
|---|---|---|
| 2024 | $3,102 -5.4% | $232,200 |
| 2023 | $3,278 +1.5% | $232,200 +17.6% |
| 2022 | $3,228 +1.4% | $197,500 |
Find assessor info on the county website
Neighborhood: 52228
Nearby schools
GreatSchools rating
- 4/10Prairie CreekGrades: 5-6Distance: 5.7 mi
- 6/10Prairie PointGrades: 7-9Distance: 6.3 mi
- 2/10Prairie High SchoolGrades: 10-12Distance: 5.6 mi

Get pre-qualified for a loan
At Zillow Home Loans, we can pre-qualify you in as little as 5 minutes with no impact to your credit score.An equal housing lender. NMLS #10287.
Sell for more on Zillow
Get a free Zillow Showcase℠ listing and you could sell for .
$248,200
2% more+ $4,964
With Zillow Showcase(estimated)
$253,164