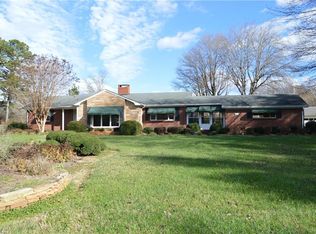Sold for $420,000
$420,000
185 Redland Rd, Advance, NC 27006
3beds
2,483sqft
Stick/Site Built, Residential, Single Family Residence
Built in 2004
0.68 Acres Lot
$438,000 Zestimate®
$--/sqft
$2,362 Estimated rent
Home value
$438,000
$416,000 - $460,000
$2,362/mo
Zestimate® history
Loading...
Owner options
Explore your selling options
What's special
Rare find for this Beautiful Lovingly Cared for (Relocation) Home with Great Interior Floorplan and Exterior Details Featuring: (3) Bedrooms / (3.5) Bathrooms - Open Foyer Entry, Hardwood and Tile Flooring, Gas Log FP in Spacious and Bright Great Room, Kitchen with Breakfast Area, Granite Countertops, Stainless Steel Appliances & Built In Task Desk, Moldings Throughout Home, Primary Bedroom has Trey Ceiling / Spacious Bathroom & Walk In Closet, Recessed Lighting, Finished Walk Out Basement with Kitchenette and Full Bathroom #3, HVAC (2020). Exterior Bells and Whistles include 18' X 45' RV Carport with Vertical Metal Roof and RV Power Hook Up, 18' X 20' Metal Building with (2) Oversized Garage Doors, Fenced Level Spacious Yard, Oversized Patio w/ Pavers, Updated Trex Composite Decking and Vinyl Railing, Exterior Solar Lighting...and Much More! This Home is Conveniently Located to I-40, Clemmons, Hospitals and Restaurants. Enjoy No HOA and Low Davie County Taxes. *See Agent Only*
Zillow last checked: 8 hours ago
Listing updated: April 11, 2024 at 08:49am
Listed by:
LaTonya Scott-Galloway 336-655-4360,
Realty Group of the Triad, Inc.
Bought with:
Elizabeth Horn, 90221
Southern Charm Properties
Source: Triad MLS,MLS#: 1104883 Originating MLS: Winston-Salem
Originating MLS: Winston-Salem
Facts & features
Interior
Bedrooms & bathrooms
- Bedrooms: 3
- Bathrooms: 4
- Full bathrooms: 3
- 1/2 bathrooms: 1
- Main level bathrooms: 1
Primary bedroom
- Level: Second
- Dimensions: 17 x 13.42
Bedroom 2
- Level: Second
- Dimensions: 13.42 x 12.17
Bedroom 3
- Level: Second
- Dimensions: 13.5 x 10.67
Breakfast
- Level: Main
- Dimensions: 8 x 9.42
Den
- Level: Basement
- Dimensions: 12.17 x 17
Dining room
- Level: Main
- Dimensions: 12.42 x 13
Great room
- Level: Main
- Dimensions: 27 x 13.67
Kitchen
- Level: Main
- Dimensions: 10 x 13
Heating
- Forced Air, Natural Gas
Cooling
- Central Air
Appliances
- Included: Microwave, Dishwasher, Disposal, Free-Standing Range, Cooktop, Gas Water Heater
- Laundry: Dryer Connection, Laundry Room, Washer Hookup
Features
- Built-in Features, Ceiling Fan(s), Dead Bolt(s), Pantry, Separate Shower, Solid Surface Counter, Wet Bar
- Flooring: Carpet, Tile, Wood
- Doors: Insulated Doors
- Windows: Insulated Windows
- Basement: Finished, Basement
- Attic: Pull Down Stairs
- Number of fireplaces: 1
- Fireplace features: Great Room
Interior area
- Total structure area: 2,483
- Total interior livable area: 2,483 sqft
- Finished area above ground: 2,128
- Finished area below ground: 355
Property
Parking
- Total spaces: 2
- Parking features: Driveway, Garage Door Opener, Attached Carport
- Attached garage spaces: 2
- Has carport: Yes
- Has uncovered spaces: Yes
Features
- Levels: Two
- Stories: 2
- Patio & porch: Porch
- Exterior features: Lighting, Garden
- Pool features: None
- Fencing: Fenced,Privacy
Lot
- Size: 0.68 Acres
- Dimensions: 244 x 120 x 245 x 120
- Features: Level, Flat
Details
- Additional structures: Storage
- Parcel number: E7140A0002
- Zoning: RES
- Special conditions: Owner Sale
Construction
Type & style
- Home type: SingleFamily
- Architectural style: Traditional
- Property subtype: Stick/Site Built, Residential, Single Family Residence
Materials
- Brick, Vinyl Siding
Condition
- Year built: 2004
Utilities & green energy
- Sewer: Septic Tank
- Water: Public
Community & neighborhood
Security
- Security features: Security Lights, Security System, Smoke Detector(s)
Location
- Region: Advance
- Subdivision: Redland Place
Other
Other facts
- Listing agreement: Exclusive Right To Sell
- Listing terms: Cash,Conventional,VA Loan
Price history
| Date | Event | Price |
|---|---|---|
| 7/12/2023 | Sold | $420,000-2.3% |
Source: | ||
| 6/2/2023 | Pending sale | $430,000 |
Source: | ||
| 5/10/2023 | Price change | $430,000-3.2% |
Source: | ||
| 5/7/2023 | Listed for sale | $444,000+99.1% |
Source: | ||
| 7/8/2014 | Sold | $223,000-7% |
Source: | ||
Public tax history
| Year | Property taxes | Tax assessment |
|---|---|---|
| 2025 | $2,607 +46.4% | $378,540 +64.4% |
| 2024 | $1,780 +0.6% | $230,300 +3% |
| 2023 | $1,769 +1.7% | $223,510 |
Find assessor info on the county website
Neighborhood: 27006
Nearby schools
GreatSchools rating
- 3/10Pinebrook ElementaryGrades: PK-5Distance: 2.8 mi
- 8/10North Davie MiddleGrades: 6-8Distance: 3.8 mi
- 4/10Davie County HighGrades: 9-12Distance: 3.7 mi
Schools provided by the listing agent
- High: Davie County
Source: Triad MLS. This data may not be complete. We recommend contacting the local school district to confirm school assignments for this home.
Get a cash offer in 3 minutes
Find out how much your home could sell for in as little as 3 minutes with a no-obligation cash offer.
Estimated market value$438,000
Get a cash offer in 3 minutes
Find out how much your home could sell for in as little as 3 minutes with a no-obligation cash offer.
Estimated market value
$438,000
