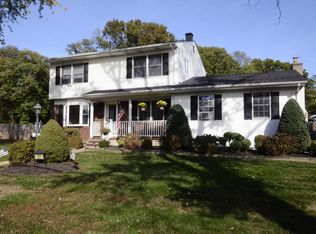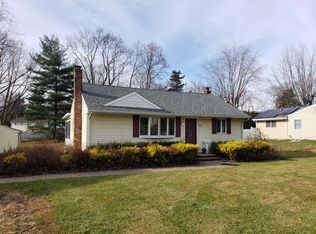Sold for $590,000 on 05/29/24
$590,000
185 Ravine Dr, Matawan, NJ 07747
3beds
1,738sqft
Single Family Residence
Built in 1963
0.83 Acres Lot
$644,200 Zestimate®
$339/sqft
$3,777 Estimated rent
Home value
$644,200
$593,000 - $702,000
$3,777/mo
Zestimate® history
Loading...
Owner options
Explore your selling options
What's special
Welcome to the epitome of 1970's chic! This custom split level home, exudes charm & potential at every turn. With it's immaculately preserved retro vibes, it's a time capsule waiting to be embraced. Imagine lazy summer days, lounging by the inviting inground pool & hot tub, set amidst an oversized lot that offers tremendous space for outdoor entertaining and serenity. For the discerning buyer, aesthetic upgrades promise to elevate this GEM to modern standards, while preserving its inherent character & solid structure. Plus, the allure of a great neighborhood is amplified by the convenience of Ravine Dr. Elementary School just across the street. Don't miss the opportunity to make this nostalgic beauty your own. Close to NYC train and bus for an easy commute or a 20 minute drive to Staten Island, this home offers a prime location, in the heart of Matawan for commuters who want to enjoy suburban living. Matawan School District!
Zillow last checked: 8 hours ago
Listing updated: May 31, 2024 at 08:34pm
Listed by:
JENNIFER SABODISH,
KELLER WILLIAMS WEST MONMOUTH 732-536-9010
Source: All Jersey MLS,MLS#: 2411016R
Facts & features
Interior
Bedrooms & bathrooms
- Bedrooms: 3
- Bathrooms: 3
- Full bathrooms: 1
- 1/2 bathrooms: 2
Primary bedroom
- Features: Half Bath
Bathroom
- Features: Stall Shower and Tub
Dining room
- Features: Living Dining Combo, Formal Dining Room
- Area: 100
- Dimensions: 10 x 10
Family room
- Area: 330
- Length: 22
Kitchen
- Features: Eat-in Kitchen, Separate Dining Area
- Area: 108
- Dimensions: 12 x 9
Living room
- Area: 228
- Dimensions: 12 x 19
Basement
- Area: 0
Heating
- Forced Air
Cooling
- Central Air
Appliances
- Included: Dishwasher, Dryer, Gas Range/Oven, Refrigerator, Washer, Gas Water Heater
Features
- Skylight, Laundry Room, Bath Half, Other Room(s), Storage, Family Room, Utility Room, Entrance Foyer, Kitchen, Living Room, Dining Room, 3 Bedrooms, Bath Full
- Flooring: Carpet
- Windows: Skylight(s)
- Basement: None
- Has fireplace: Yes
- Fireplace features: Free Standing
Interior area
- Total structure area: 1,738
- Total interior livable area: 1,738 sqft
Property
Parking
- Total spaces: 2
- Parking features: 2 Car Width, 2 Cars Deep, Garage, Attached, Oversized, Driveway
- Attached garage spaces: 2
- Has uncovered spaces: Yes
Features
- Levels: Two, Multi/Split
- Stories: 2
- Patio & porch: Patio
- Exterior features: Barbecue, Curbs, Patio, Sidewalk, Storage Shed, Yard
- Pool features: In Ground
- Has spa: Yes
- Spa features: Private
Lot
- Size: 0.83 Acres
- Dimensions: 217.00 x 166.00
- Features: Near Shopping, Near Train, Level, Near Public Transit
Details
- Additional structures: Shed(s)
- Parcel number: 31000651100001
Construction
Type & style
- Home type: SingleFamily
- Architectural style: Custom Home, Split Level
- Property subtype: Single Family Residence
Materials
- Roof: Asphalt
Condition
- Year built: 1963
Utilities & green energy
- Gas: Natural Gas
- Sewer: Public Sewer
- Water: Public
- Utilities for property: Natural Gas Connected
Community & neighborhood
Community
- Community features: Curbs, Sidewalks
Location
- Region: Matawan
Other
Other facts
- Ownership: Fee Simple
Price history
| Date | Event | Price |
|---|---|---|
| 5/29/2024 | Sold | $590,000+3.7%$339/sqft |
Source: | ||
| 5/11/2024 | Contingent | $569,000$327/sqft |
Source: | ||
| 5/9/2024 | Pending sale | $569,000$327/sqft |
Source: | ||
| 4/25/2024 | Listed for sale | $569,000$327/sqft |
Source: | ||
Public tax history
| Year | Property taxes | Tax assessment |
|---|---|---|
| 2025 | $10,714 +7.2% | $490,800 +7.2% |
| 2024 | $9,998 +2.8% | $458,000 +2.4% |
| 2023 | $9,722 +5.7% | $447,200 +21.4% |
Find assessor info on the county website
Neighborhood: Morristown
Nearby schools
GreatSchools rating
- 5/10Ravine Drive Elementary SchoolGrades: PK-3Distance: 0.1 mi
- 6/10Matawan Aberdeen Mid SchoolGrades: 6-8Distance: 1 mi
- 3/10Matawan Reg High SchoolGrades: 9-12Distance: 1.5 mi
Get a cash offer in 3 minutes
Find out how much your home could sell for in as little as 3 minutes with a no-obligation cash offer.
Estimated market value
$644,200
Get a cash offer in 3 minutes
Find out how much your home could sell for in as little as 3 minutes with a no-obligation cash offer.
Estimated market value
$644,200

