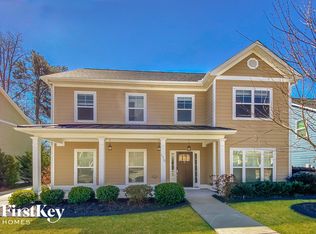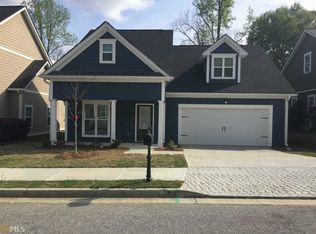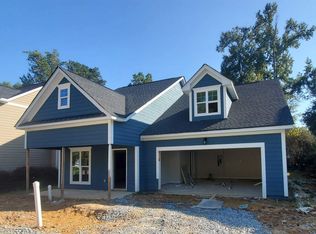One of two new homes avaible! Enjoy new construction with classic character! This home features open concept living with a beautiful trim package and hardwoods through out the main living areas. Upgraded eat in kitchen showcases superior white shaker cabinets, granite counters, stainless appliances and counter level bar. Details like the shiplap fireplace and crown molding welcome you home. Thoughtfully done with light neutral colors and updated design. Dual master suites. Master on the main has upgraded on suite with 12x24 tile, separate shower, garden tub and dual vanities. Optional finished bonus room leaves you with room to grow! Minutes away from downtown Fayette, shopping, restaurants, amenities and more. Ask about Closing Cost Incentives!
This property is off market, which means it's not currently listed for sale or rent on Zillow. This may be different from what's available on other websites or public sources.


