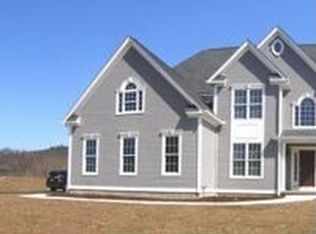Impressive, 3189 sq. ft. Colonial located on quiet country road in Ellington. Set back smartly from the road, this distinctive property resides on 1.29 acres and offers both elegance and simplicity. A southerly-facing front porch gives way to a beautiful, 2-story, pristine hardwood foyer with white, 6-panel doors, and crown, chair rail and raised panel moldings. The southerly-facing, hardwood-floor, formal dining room and large living room bask in natural light, provide lovely views of the Ellington hills, and both access the open-design kitchen and Family rooms. The center-island, large eat-in area - with slider to elevated, composite-and-vinyl deck with pergola, stainless and granite, maple cabinetry, kitchen with abundant accent and recessed lighting, and a large eat-in space, opens invitingly to an adjacent, equally impressive, gas-log-equipped Family room. The first floor also offers a laundry room and tastefully-finished 1/2 bath. The second floor offers a hardwood-floor, Palladian-window, Master bedroom with view, and nicely-finished, tiled, dual-sink Master bathroom with jetted tub, 3 additional bedrooms, an over-sized, finished Bonus room, and a tiled, full common bath. This lovely home also offers a large, finished Lower-Level with walkout and numerous windows providing extensive natural light! The grounds are enhanced with a large frontage with split-rail fencing, an inviting, level backyard, and a Kloter Farms shed. 3-car garage. Foundation poured by Enfield Transit.
This property is off market, which means it's not currently listed for sale or rent on Zillow. This may be different from what's available on other websites or public sources.

