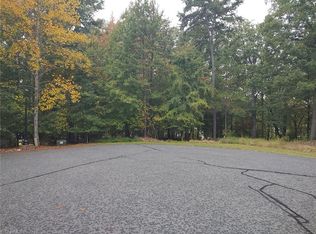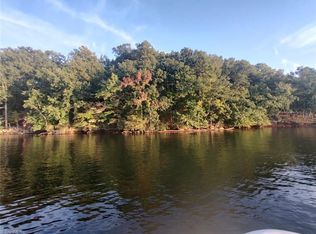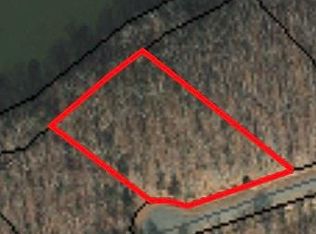Sold for $1,326,480 on 05/29/25
$1,326,480
185 Point View Ct, Denton, NC 27239
4beds
4,682sqft
Stick/Site Built, Residential, Single Family Residence
Built in 2005
1.93 Acres Lot
$1,354,600 Zestimate®
$--/sqft
$3,514 Estimated rent
Home value
$1,354,600
$1.15M - $1.58M
$3,514/mo
Zestimate® history
Loading...
Owner options
Explore your selling options
What's special
Custom-built craftsman style home in The Springs affords the buyer with a very private lakefront setting. This beautiful home is great for entertaining family and friends with the open entry, dining and living adjoining the kitchen and keeping room and outdoor porch and deck. The surround sound flows throughout the home as well as outdoors. You have a private covered dock & floater with 2 jet ski lifts, 284 ft. waterfrontage and 1.93 acre lot. The chef's kitchen boasts Viking appliances and custom cabinetry as well as a 10'x 8'10 walk-in pantry. The en-suite primary bedroom has adjoining office and covered lakeside deck access. This 4 bedroom, 3/2 bath home has room for everyone. The Springs amenities include a mountain top club house with pool, hot tub, tennis/pickle ball courts all overlooking High Rock Lake; fenced/gated boat/trailer storage area; community boat launch area; private paved roads; street lights and day slips. This home is great for your primary or summer getaway.
Zillow last checked: 8 hours ago
Listing updated: May 30, 2025 at 02:25pm
Listed by:
Chris Skeen 336-250-0947,
Price REALTORS - NC Hwy 8
Bought with:
Teresa Rufty, 210189
TMR Realty, Inc.
Source: Triad MLS,MLS#: 1158479 Originating MLS: High Point
Originating MLS: High Point
Facts & features
Interior
Bedrooms & bathrooms
- Bedrooms: 4
- Bathrooms: 5
- Full bathrooms: 3
- 1/2 bathrooms: 2
- Main level bathrooms: 3
Primary bedroom
- Level: Main
- Dimensions: 20.83 x 15
Bedroom 2
- Level: Second
- Dimensions: 16.42 x 15
Bedroom 3
- Level: Second
- Dimensions: 15.08 x 13.58
Bedroom 4
- Level: Second
- Dimensions: 13.67 x 13.58
Bonus room
- Level: Second
- Dimensions: 22.75 x 11.83
Dining room
- Level: Main
- Dimensions: 15.5 x 14.17
Entry
- Level: Main
- Dimensions: 12 x 9
Great room
- Level: Main
- Dimensions: 23 x 21.42
Other
- Level: Main
- Dimensions: 23 x 15.17
Kitchen
- Level: Main
- Dimensions: 4.33 x 2
Laundry
- Level: Main
- Dimensions: 9.5 x 9.5
Other
- Level: Main
- Dimensions: 12.25 x 9
Office
- Level: Main
- Dimensions: 13.25 x 11.17
Other
- Level: Main
- Dimensions: 12.83 x 5.42
Other
- Level: Main
- Dimensions: 10.25 x 8.83
Heating
- Forced Air, Electric, Propane
Cooling
- Central Air
Appliances
- Included: Microwave, Oven, Built-In Range, Built-In Refrigerator, Convection Oven, Dishwasher, Range Hood, Warming Drawer, Electric Water Heater, Gas Water Heater
- Laundry: Dryer Connection, Main Level, Washer Hookup
Features
- Great Room, Ceiling Fan(s), Kitchen Island, Pantry, Separate Shower, Solid Surface Counter, Central Vacuum, Vaulted Ceiling(s), Wet Bar
- Flooring: Carpet, Tile, Wood
- Windows: Insulated Windows
- Basement: Crawl Space
- Attic: Storage,Walk-In
- Number of fireplaces: 2
- Fireplace features: Gas Log, Great Room, Keeping Room
Interior area
- Total structure area: 4,682
- Total interior livable area: 4,682 sqft
- Finished area above ground: 4,682
Property
Parking
- Total spaces: 3
- Parking features: Driveway, Garage, Circular Driveway, Garage Door Opener, Attached
- Attached garage spaces: 3
- Has uncovered spaces: Yes
Features
- Levels: One and One Half
- Stories: 1
- Patio & porch: Porch
- Exterior features: Gas Grill
- Pool features: Community
- Fencing: Partial,Fenced
- Has view: Yes
Lot
- Size: 1.93 Acres
- Features: Subdivided, Views
Details
- Additional structures: Pier
- Parcel number: 09025A0000052
- Zoning: RA2
- Special conditions: Owner Sale
Construction
Type & style
- Home type: SingleFamily
- Architectural style: Transitional
- Property subtype: Stick/Site Built, Residential, Single Family Residence
Materials
- Brick
Condition
- Year built: 2005
Utilities & green energy
- Sewer: Septic Tank
- Water: Well
Community & neighborhood
Security
- Security features: Security System, Smoke Detector(s)
Location
- Region: Denton
- Subdivision: The Springs At High Rock Lake
HOA & financial
HOA
- Has HOA: Yes
- HOA fee: $1,080 annually
Other
Other facts
- Listing agreement: Exclusive Right To Sell
- Listing terms: Cash,Conventional
Price history
| Date | Event | Price |
|---|---|---|
| 5/29/2025 | Sold | $1,326,480-11% |
Source: | ||
| 5/3/2025 | Pending sale | $1,490,000 |
Source: | ||
| 10/9/2024 | Listed for sale | $1,490,000+8.4% |
Source: | ||
| 1/20/2022 | Sold | $1,375,000 |
Source: | ||
| 12/2/2021 | Pending sale | $1,375,000 |
Source: | ||
Public tax history
| Year | Property taxes | Tax assessment |
|---|---|---|
| 2025 | $6,966 | $1,039,760 |
| 2024 | $6,966 +6.3% | $1,039,760 |
| 2023 | $6,550 +12.4% | $1,039,760 +12.4% |
Find assessor info on the county website
Neighborhood: 27239
Nearby schools
GreatSchools rating
- 6/10Denton ElementaryGrades: PK-5Distance: 5.6 mi
- 3/10South Davidson HighGrades: 6-12Distance: 7.4 mi
- NASouth Davidson MiddleGrades: 6-8Distance: 7.5 mi
Schools provided by the listing agent
- Elementary: Denton
- Middle: South Davidson
- High: South Davidson
Source: Triad MLS. This data may not be complete. We recommend contacting the local school district to confirm school assignments for this home.

Get pre-qualified for a loan
At Zillow Home Loans, we can pre-qualify you in as little as 5 minutes with no impact to your credit score.An equal housing lender. NMLS #10287.


