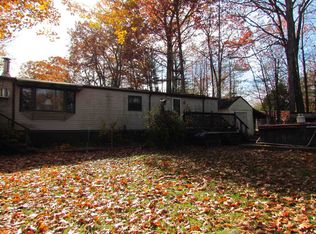Large ranch with 3 bedrooms, 2 full baths, great location on a corner lot. Oversized shed with electric. Kitchen boasts new appliances, new floor, eat at island, cathedral ceilings, open to family room with slider to oversized deck. New pergo flooring in dining, living room and family rooms. Separate laundry room. Master has private bath, walk in closet. Easy access to Route 106, close proximity to restaurants and shopping.
This property is off market, which means it's not currently listed for sale or rent on Zillow. This may be different from what's available on other websites or public sources.
