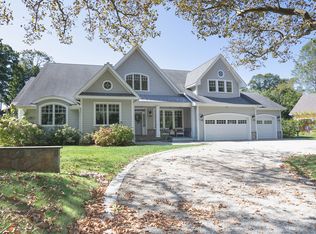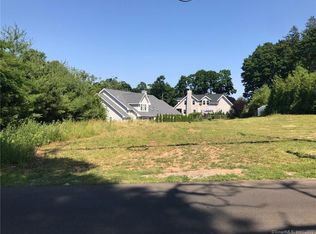Sold for $1,350,000
$1,350,000
185 Pine Orchard Road, Branford, CT 06405
3beds
2,574sqft
Single Family Residence
Built in 2014
0.39 Acres Lot
$1,412,100 Zestimate®
$524/sqft
$5,655 Estimated rent
Home value
$1,412,100
$1.26M - $1.60M
$5,655/mo
Zestimate® history
Loading...
Owner options
Explore your selling options
What's special
Impressive Custom Cape is the perfect blend of modern luxury and timeless elegance. This Beautiful home is nicely located in a prime location in desirable Pine Orchard where southernly gentle L I Sound breezes and beach rights are just a half mile down the road. Harwood floors, open floorplan, large windows that flood the rooms with natural light and the added convenience of a main level primary suite along with a separate laundry room, mud room and 2-car garage are just some of the signature amenities. Upon entering the home, you are welcomed by an inviting foyer that leads to gorgeous living area. The spacious living room with a centrally appointed fireplace flows effortlessly into the dining area and the stunning chef-like culinary center. The kitchen features an upscale neutral decor with high-end appliances and a sleek and extremely useful large center Island. The main level primary suite located off the kitchen is a splendid private retreat with a full tiled bath, hardwood floors and walk-in closet. On upper level, you'll find hardwood floors throughout, a luxurious sitting area, coastal inspired ship-lap and 2 private bedrooms (one that doubles as a dedicated office space). Outdoors the large patio is perfect for relaxing or entertaining. Experience a serene life style and the best of coastal living in this remarkable property, where every detail has been meticulously crafted for comfort and style. Don't miss the opportunity to make this exquisite home your own! An additional 1,589 extra square feet in the basement area is the perfect spot to create something special. The front porch sitting area also adds a tranquil place to enjoy a cup of coffee and contributes to the overall ambience
Zillow last checked: 8 hours ago
Listing updated: April 03, 2025 at 07:17am
Listed by:
VICKY AND TEAM AT WILLIAM RAVEIS REAL ESTATE,
Vicky Welch 203-215-4990,
William Raveis Real Estate 203-433-4387
Bought with:
Alicia M. Dallai, RES.0771147
Pearce Real Estate
Source: Smart MLS,MLS#: 24063008
Facts & features
Interior
Bedrooms & bathrooms
- Bedrooms: 3
- Bathrooms: 3
- Full bathrooms: 2
- 1/2 bathrooms: 1
Primary bedroom
- Features: Full Bath, Hydro-Tub, Stall Shower, Walk-In Closet(s), Hardwood Floor
- Level: Main
- Area: 384 Square Feet
- Dimensions: 16 x 24
Bedroom
- Features: Walk-In Closet(s), Hardwood Floor
- Level: Upper
- Area: 272 Square Feet
- Dimensions: 16 x 17
Bedroom
- Features: Walk-In Closet(s), Hardwood Floor
- Level: Upper
- Area: 216 Square Feet
- Dimensions: 12 x 18
Kitchen
- Features: High Ceilings, Granite Counters, Kitchen Island, Pantry, Hardwood Floor
- Level: Main
- Area: 351 Square Feet
- Dimensions: 18 x 19.5
Living room
- Features: High Ceilings, Built-in Features, Combination Liv/Din Rm, Fireplace, Hardwood Floor
- Level: Main
- Area: 351 Square Feet
- Dimensions: 18 x 19.5
Other
- Features: Hardwood Floor
- Level: Main
- Area: 22.75 Square Feet
- Dimensions: 3.5 x 6.5
Heating
- Forced Air, Natural Gas
Cooling
- Central Air
Appliances
- Included: Gas Cooktop, Convection Oven, Range Hood, Refrigerator, Subzero, Dishwasher, Washer, Dryer, Gas Water Heater, Tankless Water Heater
- Laundry: Main Level
Features
- Basement: Full,Unfinished
- Attic: None
- Number of fireplaces: 1
Interior area
- Total structure area: 2,574
- Total interior livable area: 2,574 sqft
- Finished area above ground: 2,574
Property
Parking
- Total spaces: 5
- Parking features: Attached, Driveway, Private, Paved
- Attached garage spaces: 2
- Has uncovered spaces: Yes
Features
- Patio & porch: Porch
- Exterior features: Rain Gutters
Lot
- Size: 0.39 Acres
- Features: Sloped
Details
- Parcel number: 2625485
- Zoning: R-3
Construction
Type & style
- Home type: SingleFamily
- Architectural style: Cape Cod
- Property subtype: Single Family Residence
Materials
- Shingle Siding
- Foundation: Concrete Perimeter
- Roof: Asphalt
Condition
- New construction: No
- Year built: 2014
Utilities & green energy
- Sewer: Public Sewer
- Water: Public
Community & neighborhood
Community
- Community features: Golf, Health Club, Library, Medical Facilities, Park, Public Rec Facilities, Shopping/Mall
Location
- Region: Branford
- Subdivision: Pine Orchard
Price history
| Date | Event | Price |
|---|---|---|
| 4/4/2025 | Listing removed | $1,300,000$505/sqft |
Source: | ||
| 4/3/2025 | Listed for sale | $1,300,000-3.7%$505/sqft |
Source: | ||
| 3/26/2025 | Sold | $1,350,000+3.8%$524/sqft |
Source: | ||
| 1/28/2025 | Pending sale | $1,300,000$505/sqft |
Source: | ||
| 1/15/2025 | Listed for sale | $1,300,000$505/sqft |
Source: | ||
Public tax history
| Year | Property taxes | Tax assessment |
|---|---|---|
| 2025 | $14,415 +30.3% | $673,600 +85.6% |
| 2024 | $11,064 +2% | $363,000 |
| 2023 | $10,850 +1.5% | $363,000 |
Find assessor info on the county website
Neighborhood: 06405
Nearby schools
GreatSchools rating
- 6/10Francis Walsh Intermediate SchoolGrades: 5-8Distance: 0.8 mi
- 5/10Branford High SchoolGrades: 9-12Distance: 1.3 mi
- 8/10Mary R. Tisko SchoolGrades: PK-4Distance: 0.9 mi
Schools provided by the listing agent
- Elementary: Mary R. Tisko
- Middle: Francis Walsh
- High: Branford
Source: Smart MLS. This data may not be complete. We recommend contacting the local school district to confirm school assignments for this home.
Get pre-qualified for a loan
At Zillow Home Loans, we can pre-qualify you in as little as 5 minutes with no impact to your credit score.An equal housing lender. NMLS #10287.
Sell with ease on Zillow
Get a Zillow Showcase℠ listing at no additional cost and you could sell for —faster.
$1,412,100
2% more+$28,242
With Zillow Showcase(estimated)$1,440,342

