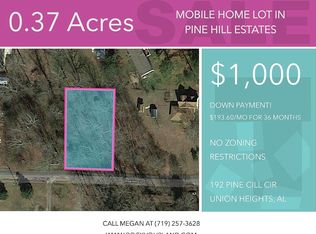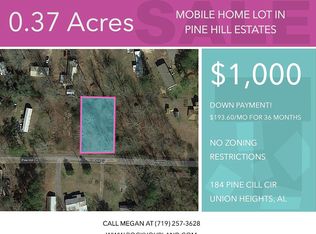Peaceful country setting that includes 2,200 sq ft home, 12x22 portable building, 24x40 detached garage with covered outdoor work areas, carport, 2 covered porches, and a storm shelter and that is just the outside! Inside this one of a kind home you will find a large eat-in kitchen with gas stove, pantry, bar area, and access to both covered porches also 2 living area one with a wood burning fireplace for those cold winter nights. The master bedroom is on the first floor with full bath and a second bedroom or bonus room is upstairs. This home is perfect for someone looking to add their own personality to!
This property is off market, which means it's not currently listed for sale or rent on Zillow. This may be different from what's available on other websites or public sources.

