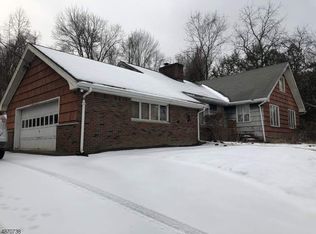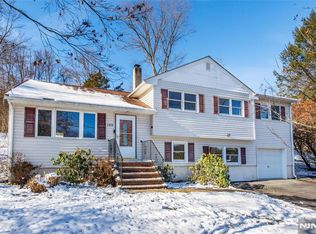RECENTLY RENOVATED! OPEN CONCEPT CUSTOM COLONIAL IS ONE OF A KIND AND IS LOOKING FOR NEW OWNERS! THIS GORGEOUS HOME FEATURES A STATE OF THE ART KITCHEN WITH A LARGE CENTER ISLAND OPEN TO THE LIVING ROOM/DINING ROOM COMBO. LARGE FAMILY ROOM WITH COZY GAS BURNING FIREPLACE. HUGE MASTER BEDROOM SUITE WITH DUAL WALK IN CLOSETS AND A FULL CUSTOM MASTER SUITE WITH MASTER BATHROOM WITH JETTED TUB AND SHOWER. HARDWOOD FLOORS THROUGHOUT, SURROUND SOUND BUILT-IN SPEAKERS, FULL FINISHED BASEMENT INCLUDING REC ROOM AND OFFICE AREA. PRIVATE BACK YARD AND PLENTY OF PARKING, NEW DRIVEWAY, BUS STOPS IN FRONT OF HOUSE NO EXPENSE SPARED, HURRY, WILL NOT LAST
This property is off market, which means it's not currently listed for sale or rent on Zillow. This may be different from what's available on other websites or public sources.

