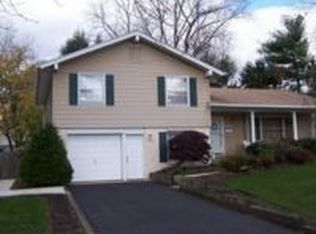Here is a classic beauty in the sought after "New" Barclay Farm neighborhood! This Northfield model offers a sunny lot and a classic floorplan that elegantly balances tradition with the needs of an everyday casual lifestyle. Holiday ready living and dining rooms are graced with gorgeous hardwood flooring, rich tones, crown molding and even a stylish powder room nearby. A double-sided fireplace in the living room offers charm and warmth in the den and the kitchen at the same time. Beamed ceilings, wood cabinetry, lots of storage and a large prep space make this a fabulous kitchen for cooking and entertaining. Sliders open to a lovely sunroom where sunset cocktails and easy brunches will be frequent. Handy is the adjacent mud and laundry room that also provides additional storage right off the kitchen. Upstairs, the master bath and main hall bath were both masterfully redone in beautiful tile and a rich design. The master suite offers a dressing area plus a walk in closet. The additional 3 bedrooms are all a good size, and all the bedrooms enjoy the same hardwood flooring from the main level. The finished basement offers more room for fun and lots of storage options. A one car attached garage and back yard shed can hold all those extra yard tools. Some of the more recent improvements that you will love (and not have to do yourself for a long time) include a newer roof, HVAC and the new shed & hunidifier. Located just a few blocks to A. Russell Knight Elementary school, and just minutes to all the wonderful features that Barclay Farm has to offer including 2 active summer swim clubs, the historic Barclay farmstead with its trails, history, summer concerts and the active community garden! Don't let this home slip away!
This property is off market, which means it's not currently listed for sale or rent on Zillow. This may be different from what's available on other websites or public sources.

