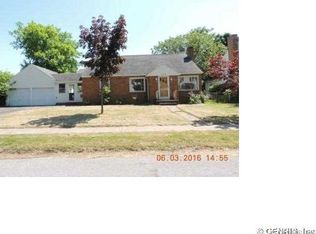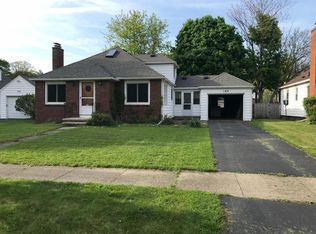Closed
$192,000
185 Paxton Rd, Rochester, NY 14617
3beds
1,796sqft
Single Family Residence
Built in 1954
6,098.4 Square Feet Lot
$245,500 Zestimate®
$107/sqft
$2,622 Estimated rent
Home value
$245,500
$231,000 - $263,000
$2,622/mo
Zestimate® history
Loading...
Owner options
Explore your selling options
What's special
Look no further. This beautifully updated Colonial nestled in a quiet desirable West Irondequoit neighborhood. Close to schools, shopping, restaurants, Seneca Park Zoo and more. Meticulously updated colonial offers a newly updated kitchen with granite countertops and new cabinets; 2 Newly Updated Full Bathrooms; A Huge Living room Family room combo; and Dining Room.3 huge Bedrooms; Newer Roof 2016; Water Heater 2019; Vinyl Windows; Freshly Painted with current and vibrant colors.; New Lighting Fixtures. All you have to do is move in. This is a must-see! Delayed negotiations Tuesday, October 10, 2023 at 5pm.
Zillow last checked: 8 hours ago
Listing updated: March 19, 2024 at 11:44am
Listed by:
Clifton Manhertz Jr. 585-360-4108,
Rosenbloom Properties Corp.
Bought with:
Robert Piazza Palotto, 10311210084
RE/MAX Plus
Source: NYSAMLSs,MLS#: R1502654 Originating MLS: Rochester
Originating MLS: Rochester
Facts & features
Interior
Bedrooms & bathrooms
- Bedrooms: 3
- Bathrooms: 2
- Full bathrooms: 2
- Main level bathrooms: 1
Heating
- Gas, Forced Air
Cooling
- Central Air
Appliances
- Included: Gas Water Heater
Features
- Ceiling Fan(s), Eat-in Kitchen, Separate/Formal Living Room, Pull Down Attic Stairs
- Flooring: Hardwood, Laminate, Varies
- Windows: Thermal Windows
- Basement: Full
- Attic: Pull Down Stairs
- Number of fireplaces: 1
Interior area
- Total structure area: 1,796
- Total interior livable area: 1,796 sqft
Property
Parking
- Total spaces: 1
- Parking features: Attached, Garage
- Attached garage spaces: 1
Features
- Levels: Two
- Stories: 2
- Patio & porch: Open, Porch
- Exterior features: Blacktop Driveway
Lot
- Size: 6,098 sqft
- Dimensions: 68 x 90
- Features: Near Public Transit, Residential Lot
Details
- Parcel number: 2634000761700005016000
- Special conditions: Standard
Construction
Type & style
- Home type: SingleFamily
- Architectural style: Colonial
- Property subtype: Single Family Residence
Materials
- Vinyl Siding, Copper Plumbing
- Foundation: Block
- Roof: Asphalt
Condition
- Resale
- Year built: 1954
Utilities & green energy
- Sewer: Connected
- Water: Connected, Public
- Utilities for property: Cable Available, High Speed Internet Available, Sewer Connected, Water Connected
Community & neighborhood
Location
- Region: Rochester
- Subdivision: Seneca Side Add
Other
Other facts
- Listing terms: Cash,Conventional,FHA
Price history
| Date | Event | Price |
|---|---|---|
| 11/30/2023 | Sold | $192,000+1.1%$107/sqft |
Source: | ||
| 10/20/2023 | Pending sale | $189,900$106/sqft |
Source: | ||
| 10/6/2023 | Listed for sale | $189,900+171.3%$106/sqft |
Source: | ||
| 5/10/2023 | Sold | $70,000+133.3%$39/sqft |
Source: Public Record Report a problem | ||
| 8/30/2018 | Sold | $30,000$17/sqft |
Source: Public Record Report a problem | ||
Public tax history
| Year | Property taxes | Tax assessment |
|---|---|---|
| 2024 | -- | $187,000 +5.1% |
| 2023 | -- | $178,000 +40.6% |
| 2022 | -- | $126,600 |
Find assessor info on the county website
Neighborhood: 14617
Nearby schools
GreatSchools rating
- 7/10Southlawn SchoolGrades: K-3Distance: 0.4 mi
- 5/10Dake Junior High SchoolGrades: 7-8Distance: 1.3 mi
- 8/10Irondequoit High SchoolGrades: 9-12Distance: 1.3 mi
Schools provided by the listing agent
- District: West Irondequoit
Source: NYSAMLSs. This data may not be complete. We recommend contacting the local school district to confirm school assignments for this home.

