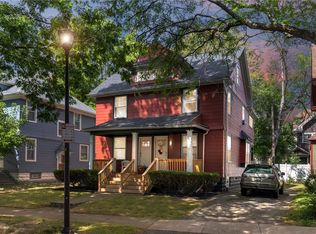Closed
$202,000
185 Parkside Ave, Rochester, NY 14609
3beds
1,593sqft
Single Family Residence
Built in 1920
4,199.18 Square Feet Lot
$217,500 Zestimate®
$127/sqft
$1,751 Estimated rent
Maximize your home sale
Get more eyes on your listing so you can sell faster and for more.
Home value
$217,500
$207,000 - $231,000
$1,751/mo
Zestimate® history
Loading...
Owner options
Explore your selling options
What's special
COMPLETLY REFRESHED & UPDATED – THIS ADORABLE COLONIAL is NESTLED on one of the MOST DESIRABLE STREETS in the City’s BEAUTIFUL BEECHWOOD NEIGHBORHOOD – WALK TO SCHOOLS, SHOPS, RESTAURANTS & ATTRACTIONS!!! ENJOY the HISTORIC ARCHITECTURAL CHARM, SEAMLESSLY BLENDED w/ MODERN UPDATES that make this house SO APPEALING!! A GREAT FRONT PORCH to watch the world go by!!! Step through the door & you will immediately see the REFINISHED HARDWOOD FLOORS & LOVELY TRIM ACCENTS THROUGHOUT!! Also includes: FIREPLACE w/ BUILT IN SURROUND; BEAMED DINING ROOM CEILING w/ BAY WINDOW & ATTACHED SITTING ROOM & LARGE UPDATED EAT IN KITCHEN!! 2nd floor offers REFINISHED HARDWOOD FLOORS w/ 3 AMPLE SIZED BEDROOMS (w/ attached converted sleeping porch areas) & A STYLISHLY UPDATED FULL BATH – 3rd floor has a FULL FINISHED ATTIC (not included in square footage) COULD BE ADDITIONAL FLEX SPACE!! – a DELIGHTFULLY PRIVATE BACK YARD, thermal replacement windows & a one car attached garage complete THIS WONDERFUL HOME!! – SHOWINGS BEGIN on MONDAY 6/12/23 – OFFERS DUE/DELAYED NEGOTIATIONS on MONDAY 6/19/23 @ Noon – OPEN SUN 6/18 from 1-3pm – SEE VIDEO -
Zillow last checked: 8 hours ago
Listing updated: July 26, 2023 at 10:25am
Listed by:
Christopher Carretta 585-734-3414,
Hunt Real Estate ERA/Columbus
Bought with:
Diane Calcagno-Jackson, 40GI1082225
RE/MAX Realty Group
Source: NYSAMLSs,MLS#: R1475747 Originating MLS: Rochester
Originating MLS: Rochester
Facts & features
Interior
Bedrooms & bathrooms
- Bedrooms: 3
- Bathrooms: 1
- Full bathrooms: 1
Heating
- Gas, Forced Air
Appliances
- Included: Dishwasher, Gas Oven, Gas Range, Gas Water Heater, Refrigerator
- Laundry: In Basement
Features
- Separate/Formal Dining Room, Entrance Foyer, Eat-in Kitchen, Separate/Formal Living Room, Natural Woodwork
- Flooring: Ceramic Tile, Hardwood, Varies
- Basement: Full
- Number of fireplaces: 1
Interior area
- Total structure area: 1,593
- Total interior livable area: 1,593 sqft
Property
Parking
- Total spaces: 1
- Parking features: Detached, Garage
- Garage spaces: 1
Features
- Patio & porch: Open, Porch
- Exterior features: Blacktop Driveway
Lot
- Size: 4,199 sqft
- Dimensions: 42 x 100
- Features: Residential Lot
Details
- Parcel number: 26140010747000020080000000
- Special conditions: Standard
Construction
Type & style
- Home type: SingleFamily
- Architectural style: Two Story
- Property subtype: Single Family Residence
Materials
- Aluminum Siding, Steel Siding
- Foundation: Block
- Roof: Asphalt
Condition
- Resale
- Year built: 1920
Utilities & green energy
- Sewer: Connected
- Water: Connected, Public
- Utilities for property: Sewer Connected, Water Connected
Community & neighborhood
Location
- Region: Rochester
- Subdivision: Est H Rogers
Other
Other facts
- Listing terms: Cash,Conventional,FHA,VA Loan
Price history
| Date | Event | Price |
|---|---|---|
| 7/21/2023 | Sold | $202,000+44.4%$127/sqft |
Source: | ||
| 6/20/2023 | Pending sale | $139,900$88/sqft |
Source: | ||
| 6/9/2023 | Listed for sale | $139,900+104.2%$88/sqft |
Source: | ||
| 12/12/2001 | Sold | $68,500$43/sqft |
Source: Public Record Report a problem | ||
Public tax history
| Year | Property taxes | Tax assessment |
|---|---|---|
| 2024 | -- | $203,800 +90.8% |
| 2023 | -- | $106,800 |
| 2022 | -- | $106,800 |
Find assessor info on the county website
Neighborhood: Beechwood
Nearby schools
GreatSchools rating
- 2/10School 33 AudubonGrades: PK-6Distance: 0.3 mi
- 4/10East Lower SchoolGrades: 6-8Distance: 0.7 mi
- 2/10East High SchoolGrades: 9-12Distance: 0.7 mi
Schools provided by the listing agent
- District: Rochester
Source: NYSAMLSs. This data may not be complete. We recommend contacting the local school district to confirm school assignments for this home.
